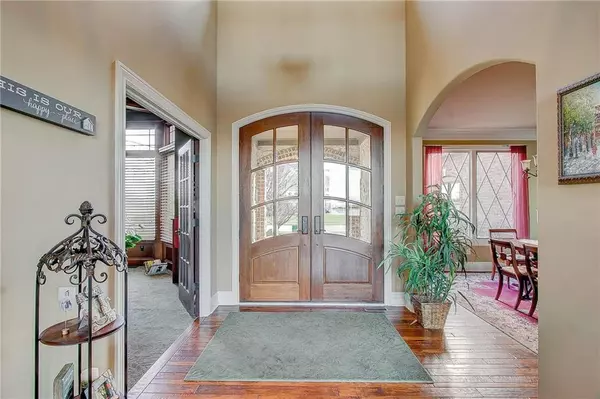For more information regarding the value of a property, please contact us for a free consultation.
16437 Shore Oaks CT Noblesville, IN 46060
Want to know what your home might be worth? Contact us for a FREE valuation!

Our team is ready to help you sell your home for the highest possible price ASAP
Key Details
Sold Price $1,150,000
Property Type Single Family Home
Sub Type Single Family Residence
Listing Status Sold
Purchase Type For Sale
Square Footage 6,656 sqft
Price per Sqft $172
Subdivision Sagamore
MLS Listing ID 21831360
Sold Date 04/22/22
Bedrooms 6
Full Baths 4
Half Baths 1
HOA Fees $55/ann
Year Built 2006
Tax Year 2020
Lot Size 0.350 Acres
Acres 0.35
Property Description
Elegant design with custom finishes,ample & functional space,overlooking the 11th hole of Sagamore GC.This spectacular home has it all.Open concept main level is soaked in natural light with serene water views throughout.Gourmet kitchen features large center island,granite counters,custom cabinets,backsplash,ice maker,steam oven, ss appliances including dbl oven & Wolf gas range and large walk in pantry.Desirable main floor office and in law suite are more thoughtful features. Master Bdrm Retreat & Spa-like Bath w/touch control shwr & coffee bar in unbelievable master closet. Lower level is perfect for relaxation/entertaining w/bar, game room, home theater, gym & bdrm/bath! Enjoy the amazing sunsets on your large deck or secluded balcony.
Location
State IN
County Hamilton
Rooms
Basement Ceiling - 9+ feet, Finished, Daylight/Lookout Windows
Kitchen Breakfast Bar, Pantry WalkIn
Interior
Interior Features Built In Book Shelves, Raised Ceiling(s), Vaulted Ceiling(s), Hardwood Floors, Screens Complete
Heating Dual, Forced Air
Cooling Central Air
Fireplaces Number 2
Fireplaces Type Basement, Gas Log, Great Room
Equipment Smoke Detector, Sump Pump w/Backup, Surround Sound, WetBar
Fireplace Y
Appliance Gas Cooktop, Dishwasher, Disposal, Microwave, Refrigerator, Warming Drawer, Double Oven
Exterior
Exterior Feature Driveway Concrete, Fire Pit, Irrigation System
Garage Attached
Garage Spaces 3.0
Building
Lot Description Cul-De-Sac, On Golf Course, Pond, Sidewalks
Story Two
Foundation Concrete Perimeter
Sewer Sewer Connected
Water Public
Architectural Style TraditonalAmerican
Structure Type Brick, Stone
New Construction false
Others
HOA Fee Include Entrance Common, Insurance, Maintenance, Management
Ownership MandatoryFee
Read Less

© 2024 Listings courtesy of MIBOR as distributed by MLS GRID. All Rights Reserved.
GET MORE INFORMATION





