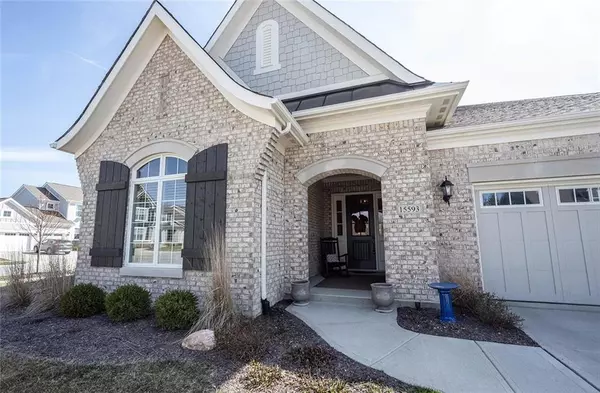For more information regarding the value of a property, please contact us for a free consultation.
15593 Marsden DR Westfield, IN 46074
Want to know what your home might be worth? Contact us for a FREE valuation!

Our team is ready to help you sell your home for the highest possible price ASAP
Key Details
Sold Price $585,500
Property Type Single Family Home
Sub Type Single Family Residence
Listing Status Sold
Purchase Type For Sale
Square Footage 2,338 sqft
Price per Sqft $250
Subdivision Harmony
MLS Listing ID 21844637
Sold Date 05/12/22
Bedrooms 4
Full Baths 2
Half Baths 1
HOA Fees $100/ann
Year Built 2019
Tax Year 2020
Lot Size 8,276 Sqft
Acres 0.19
Property Description
Welcome to this Estridge Top-of-the-line Irvington Collection Home.This well sought after floor plan boasts 3 bedrooms plus an office that can also be used as a bedroom (closet), and is full of Gorgeous Upgrades/Updates worth over $52,000! The current owners spared no expense when picking out features for this home offering high level finishes. Coffered Ceilings, Plantation Shutters, Built-ins, Organized Closet systems, Gleaming Granite, Upgraded Flooring, Extended Patio, Back Screened Porch, Extra Window in Great Room the list is endless & so are the amenities in Harmony including Club House with 24hr Fitness Center, 3 pools, Tennis/Pickle Ball/Basketball Courts, Walking Trails, Dog Park, Playgrounds, Clubs & so much more. A MUST SEE!
Location
State IN
County Hamilton
Rooms
Kitchen Center Island, Pantry WalkIn
Interior
Interior Features Walk-in Closet(s), Windows Vinyl, Wood Work Painted
Heating Forced Air
Cooling Central Air, Ceiling Fan(s)
Fireplaces Number 1
Fireplaces Type Gas Log
Equipment CO Detectors, Smoke Detector, Water-Softener Owned
Fireplace Y
Appliance Gas Cooktop, Dishwasher, Disposal, Microwave, Refrigerator, Double Oven
Exterior
Exterior Feature Driveway Concrete, Pool Community, Tennis Community
Garage Attached
Garage Spaces 3.0
Building
Lot Description Corner
Story One
Foundation Slab
Sewer Sewer Connected
Water Public
Architectural Style Ranch
Structure Type Brick, Cement Siding
New Construction false
Others
HOA Fee Include Association Builder Controls, Clubhouse, Exercise Room, Maintenance, ParkPlayground, Pool, Tennis Court(s), Trash, Walking Trails
Ownership MandatoryFee
Read Less

© 2024 Listings courtesy of MIBOR as distributed by MLS GRID. All Rights Reserved.
GET MORE INFORMATION





