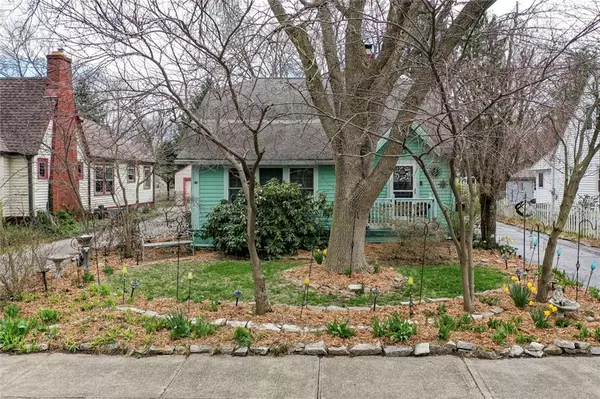For more information regarding the value of a property, please contact us for a free consultation.
5829 Haverford AVE Indianapolis, IN 46220
Want to know what your home might be worth? Contact us for a FREE valuation!

Our team is ready to help you sell your home for the highest possible price ASAP
Key Details
Sold Price $375,000
Property Type Single Family Home
Sub Type Single Family Residence
Listing Status Sold
Purchase Type For Sale
Square Footage 2,805 sqft
Price per Sqft $133
Subdivision Maple Lawn
MLS Listing ID 21847395
Sold Date 05/17/22
Bedrooms 4
Full Baths 2
Year Built 1932
Tax Year 2020
Lot Size 7,666 Sqft
Acres 0.176
Property Description
2016 Broad Ripple Home Tour property. Bigger than you think! Large living rm w/gas ventless fireplace & stunning mantle. Front porch finished & enclosed w/heated floors, great for home office or den. Formal dining rm leads to updated eat in kitchen w/tons of cabinetry, additional prep sink & pantry. Full bath on main was recently updated & on trend. 2 main floor bedrooms, one with a door leading to the back porch. Upstairs 2 additional bedrooms upstairs w/substantial closest space share a HUGE bathroom featuring claw foot tub. Home is in excellent condition, loads of character remains. Basement laundry & storage is a plus. Backyard deck perfect for entertaining, fenced yard features mature landscaping & storage shed. Detached 1 car garage.
Location
State IN
County Marion
Rooms
Basement Unfinished
Kitchen Kitchen Eat In, Pantry
Interior
Interior Features Attic Stairway, Built In Book Shelves, Walk-in Closet(s), Hardwood Floors, Supplemental Storage, Windows Wood
Heating Forced Air
Cooling Central Air, Ceiling Fan(s)
Fireplaces Number 1
Fireplaces Type Gas Log
Equipment Gas Grill, Security Alarm Monitored, Smoke Detector, Sump Pump, Programmable Thermostat
Fireplace Y
Appliance Dishwasher, Dryer, Disposal, Electric Oven, Refrigerator, Free-Standing Freezer, Washer
Exterior
Exterior Feature Driveway Asphalt, Fence Full Rear, Fence Privacy, Storage
Garage Detached
Garage Spaces 1.0
Building
Lot Description Sidewalks, Storm Sewer, Tree Mature
Story Two
Foundation Block, Crawl Space
Sewer Sewer Connected
Water Public
Architectural Style Craftsman
Structure Type Cement Siding
New Construction false
Others
Ownership NoAssoc
Read Less

© 2024 Listings courtesy of MIBOR as distributed by MLS GRID. All Rights Reserved.
GET MORE INFORMATION





