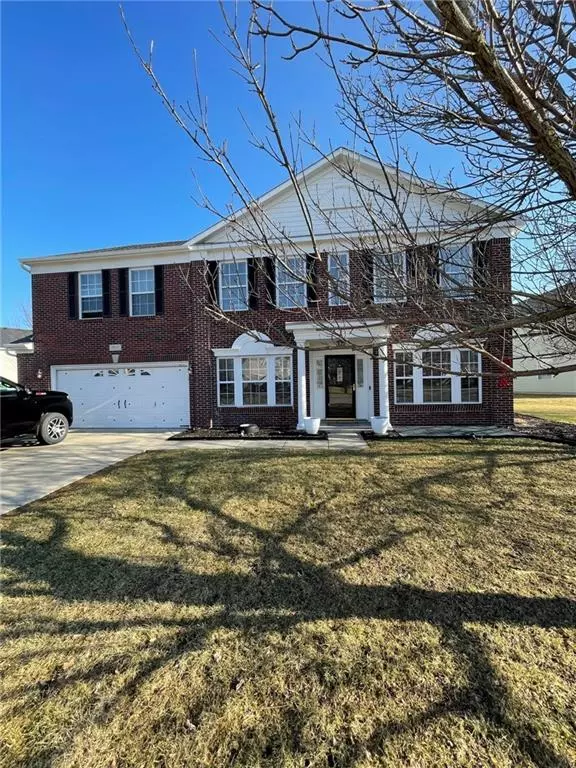For more information regarding the value of a property, please contact us for a free consultation.
10111 GRACEFUL LANDING DR Indianapolis, IN 46234
Want to know what your home might be worth? Contact us for a FREE valuation!

Our team is ready to help you sell your home for the highest possible price ASAP
Key Details
Sold Price $345,000
Property Type Single Family Home
Sub Type Single Family Residence
Listing Status Sold
Purchase Type For Sale
Square Footage 3,096 sqft
Price per Sqft $111
Subdivision Highlands At Eagle Crossing
MLS Listing ID 21841513
Sold Date 05/18/22
Bedrooms 3
Full Baths 2
Half Baths 1
HOA Fees $18
Year Built 2002
Tax Year 2020
Lot Size 0.270 Acres
Acres 0.27
Property Description
YOU TALK ABOUT STUNNING!!THIS WELL MAINTAINED HOME IS A BUYER(S) DREAM. COME AND SEE THIS BEAUTY DON'T WAIT TO LONG, IT WILL BE GONE!!!THIS HOME HAS LOTS OF UPGRADES, AND THERE ISN'T ENOUGH ROOM HERE TO LIST THEM ALL.THE FRONT YARD CURB APPEAL IS A SITE TO SEE, AS WELL AS THE FENCED IN BACKYARD WITH LOTS OF NEW LANDSCAPING.THE FINISHED GARAGE HAS A BUMP-OUT FOR EXTRA SPACE/STORAGE,AND WAIT UNTIL TO SEE THAT SPARKING SHINING BLUE FLOOR.THIS COMMUNITY HAS A POOL,DOGGY PARK,AND WALKING TRAIL. OOH I FORGOT TO MENTION THAT THERE IS A RETRACTABLE AWNING THAT HOVERS OVER THE FABULOUS BRICK BACKYARD PATIO. ROOF 2YRS,HOTWATER TANK 5YRS,A/C / FURNANCE 6MONTHS...HURRY!!!!!!!!!
Location
State IN
County Hendricks
Rooms
Kitchen Kitchen Eat In, Pantry WalkIn
Interior
Interior Features Attic Access, Raised Ceiling(s), Screens Complete, WoodWorkStain/Painted
Heating Forced Air
Cooling Central Air
Fireplaces Number 1
Fireplaces Type Woodburning Fireplce
Equipment Security Alarm Monitored, Security Alarm Paid, Smoke Detector
Fireplace Y
Appliance Dishwasher, Disposal, Electric Oven, Range Hood
Exterior
Exterior Feature Driveway Concrete, Fence Full Rear, Pool Community
Garage Attached
Garage Spaces 2.0
Building
Lot Description Sidewalks, Trees Small
Story Two
Foundation Slab
Sewer Sewer Connected
Water Public
Architectural Style TraditonalAmerican
Structure Type Brick, Vinyl With Brick
New Construction false
Others
HOA Fee Include Entrance Common, Maintenance, Nature Area, ParkPlayground, Pool
Ownership PlannedUnitDev
Read Less

© 2024 Listings courtesy of MIBOR as distributed by MLS GRID. All Rights Reserved.
GET MORE INFORMATION





