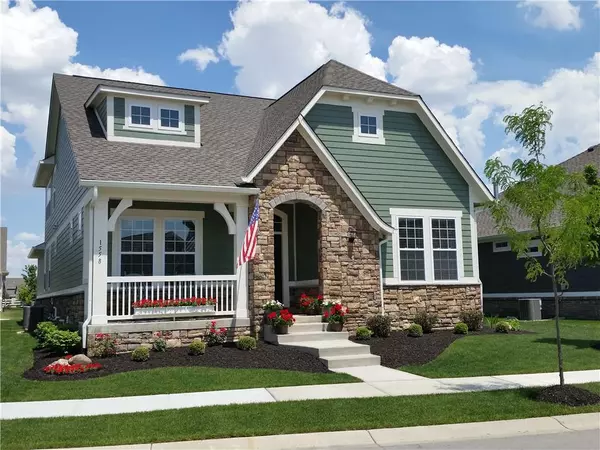For more information regarding the value of a property, please contact us for a free consultation.
1558 Rosebank DR Westfield, IN 46074
Want to know what your home might be worth? Contact us for a FREE valuation!

Our team is ready to help you sell your home for the highest possible price ASAP
Key Details
Sold Price $675,000
Property Type Single Family Home
Sub Type Single Family Residence
Listing Status Sold
Purchase Type For Sale
Square Footage 3,870 sqft
Price per Sqft $174
Subdivision Harmony
MLS Listing ID 21846528
Sold Date 05/23/22
Bedrooms 4
Full Baths 3
Half Baths 1
HOA Fees $100/ann
Year Built 2015
Tax Year 2020
Lot Size 6,098 Sqft
Acres 0.14
Property Description
Welcome home to 1558 Rosebank Dr, a stunning 4 bed home located in sought-after Harmony in Westfield! The main level boasts gleaming hardwoods, gourmet kitchen w/double ovens, pantry, island w/breakfast bar & breakfast room, cozy living room w/remote controlled fireplace, drop zone w/boot bench, formal dining room, flex space w/stylish French doors & wainscotting & master bedroom w/ensuite bath w/custom tile shower, double sinks & walk-in closet. Includes upper level w/large loft space, 2 additional bedrooms, bonus room & convenient laundry, finished basement w/rec room, bedroom & full bath, fabulous covered porch w/fan & stamped concrete patio, 3 car rear-load garage, fresh paint throughout & California closets in all bedrooms. MUST SEE!
Location
State IN
County Hamilton
Rooms
Basement Ceiling - 9+ feet, Finished
Kitchen Center Island, Pantry WalkIn
Interior
Interior Features Attic Access, Raised Ceiling(s), Walk-in Closet(s), Hardwood Floors, Screens Complete, Windows Vinyl
Heating Forced Air, Heat Pump
Cooling Central Air, Heat Pump
Fireplaces Number 1
Fireplaces Type Family Room, Gas Log, Masonry
Equipment Network Ready, Multiple Phone Lines, Smoke Detector, Sump Pump
Fireplace Y
Appliance Gas Cooktop, Dishwasher, Disposal, Double Oven, Kitchen Exhaust
Exterior
Exterior Feature Driveway Concrete, Pool Community, Putting Green, Tennis Community
Garage Attached
Garage Spaces 3.0
Building
Lot Description Sidewalks, Street Lights, Trees Small
Story Two
Foundation Concrete Perimeter
Sewer Sewer Connected
Water Public
Architectural Style Multi-Level
Structure Type Cement Siding, Stone
New Construction false
Others
HOA Fee Include Clubhouse, Exercise Room, Insurance, Maintenance, Nature Area, ParkPlayground, Pool, Management, Putting Green, Tennis Court(s)
Ownership MandatoryFee,PlannedUnitDev
Read Less

© 2024 Listings courtesy of MIBOR as distributed by MLS GRID. All Rights Reserved.
GET MORE INFORMATION





