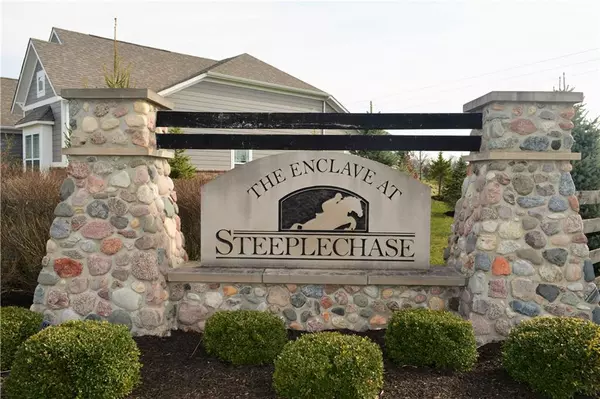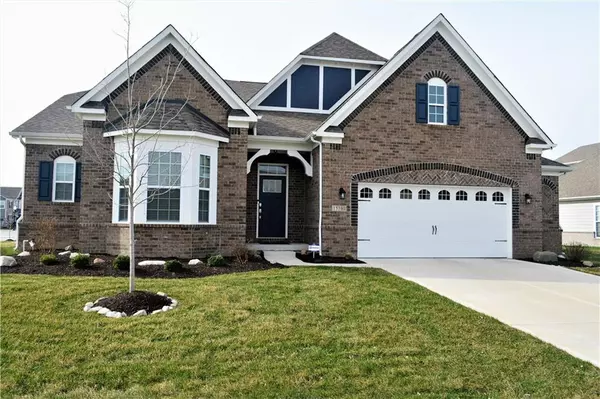For more information regarding the value of a property, please contact us for a free consultation.
15101 Thoroughbred DR Fishers, IN 46040
Want to know what your home might be worth? Contact us for a FREE valuation!

Our team is ready to help you sell your home for the highest possible price ASAP
Key Details
Sold Price $491,000
Property Type Single Family Home
Sub Type Single Family Residence
Listing Status Sold
Purchase Type For Sale
Square Footage 4,409 sqft
Price per Sqft $111
Subdivision Steeplechase
MLS Listing ID 21843137
Sold Date 05/25/22
Bedrooms 3
Full Baths 3
Half Baths 1
HOA Fees $188/mo
Year Built 2019
Tax Year 2020
Lot Size 10,890 Sqft
Acres 0.25
Property Description
NO WORDS BUT; "ABSOLUTELY GORGEOUS!" This beautiful Low Maintenance Community Home is on a prime corner lot of Steeplechase Enclave. Just built in 2019; it offers the advantages of a new build without the wait. Experience over 2700 square feet w/ an unfinish. bsmt that unlocks your vision for a Man Cave, She Shed or a place for family to gather. The gourmet kitchen w/ double oven, granite countertops, stainless steel appliances, all rest in the heart of the home in the open floor plan that seamlessly flows with the family room, dining area, home office & main level Owner's Suite w/ 1 additional bdrm. The upstairs loft provides a guest quarters escape; complete w/ a bdrm &, full bath. This is a must see! *Square footage approximations
Location
State IN
County Hamilton
Rooms
Basement Ceiling - 9+ feet, Roughed In, Unfinished, Egress Window(s)
Kitchen Kitchen Eat In, Kitchen Updated, Pantry
Interior
Interior Features Attic Access, Walk-in Closet(s), Hardwood Floors
Heating Forced Air
Cooling Central Air
Fireplaces Number 1
Fireplaces Type Family Room, Gas Log
Equipment Security Alarm Paid, Smoke Detector, Sump Pump, Water-Softener Owned
Fireplace Y
Appliance Gas Cooktop, Dishwasher, Disposal, Microwave, Gas Oven, Range Hood, Refrigerator, Double Oven, MicroHood, Kitchen Exhaust
Exterior
Exterior Feature Driveway Concrete, Pool Community, Irrigation System
Garage Attached
Garage Spaces 2.0
Building
Lot Description Corner, Curbs, Sidewalks, Street Lights, Trees Small
Story One Leveland + Loft
Foundation Block, Full
Sewer Sewer Connected
Water Public
Architectural Style TraditonalAmerican
Structure Type Brick, Vinyl Siding
New Construction false
Others
HOA Fee Include Association Home Owners, Entrance Common, Insurance, Lawncare, Pool, Management, Snow Removal
Ownership MandatoryFee
Read Less

© 2024 Listings courtesy of MIBOR as distributed by MLS GRID. All Rights Reserved.
GET MORE INFORMATION





