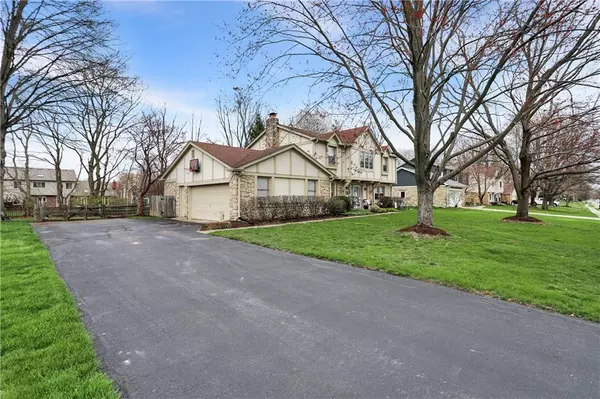For more information regarding the value of a property, please contact us for a free consultation.
1236 Spruce DR Carmel, IN 46033
Want to know what your home might be worth? Contact us for a FREE valuation!

Our team is ready to help you sell your home for the highest possible price ASAP
Key Details
Sold Price $472,000
Property Type Single Family Home
Sub Type Single Family Residence
Listing Status Sold
Purchase Type For Sale
Square Footage 3,264 sqft
Price per Sqft $144
Subdivision Cool Creek North
MLS Listing ID 21848522
Sold Date 05/27/22
Bedrooms 4
Full Baths 2
Half Baths 1
Year Built 1980
Tax Year 2021
Lot Size 0.340 Acres
Acres 0.34
Property Description
Prime Carmel Location--Cool Creek North!!! This Move in ready home sits on a huge fully fenced cul-de-sac lot, backyard features a massive deck with globe bulb string lighting, a firepit, plush mature landscaping & all right by the newly renovated popular 5 Acre Carey Grove Park! 4 bedrooms 2.5 baths with a half finished basement with a bar and kegerator, and a huge workshop/station in the unfinished area. Please see attached supplement containing a list of further information and improvements. Closing or possession is needed for the end of May.
Location
State IN
County Hamilton
Rooms
Basement Finished, Partial
Kitchen Breakfast Bar, Kitchen Eat In, Kitchen Some Updates, Pantry
Interior
Interior Features Attic Pull Down Stairs, Built In Book Shelves, Walk-in Closet(s), Screens Some, WoodWorkStain/Painted
Heating Heat Pump
Cooling Central Air, Ceiling Fan(s)
Fireplaces Number 1
Fireplaces Type Family Room
Equipment Security Alarm Monitored, Security Alarm Paid, Smoke Detector, Sump Pump w/Backup, Water-Softener Rented
Fireplace Y
Appliance Dishwasher, Disposal, Microwave, Electric Oven, Range Hood, Refrigerator
Exterior
Exterior Feature Driveway Asphalt, Fence Full Rear
Garage Attached
Garage Spaces 2.0
Building
Lot Description Cul-De-Sac, Sidewalks, Street Lights, Tree Mature
Story Two
Foundation Concrete Perimeter
Sewer Sewer Connected
Water Public
Architectural Style TraditonalAmerican
Structure Type Wood Siding, Stone
New Construction false
Others
Ownership VoluntaryFee
Read Less

© 2024 Listings courtesy of MIBOR as distributed by MLS GRID. All Rights Reserved.
GET MORE INFORMATION





