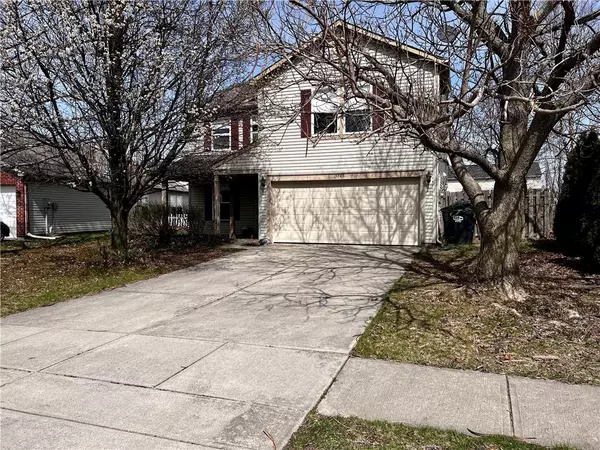For more information regarding the value of a property, please contact us for a free consultation.
5743 N Jamestown DR Mccordsville, IN 46055
Want to know what your home might be worth? Contact us for a FREE valuation!

Our team is ready to help you sell your home for the highest possible price ASAP
Key Details
Sold Price $268,500
Property Type Single Family Home
Sub Type Single Family Residence
Listing Status Sold
Purchase Type For Sale
Square Footage 2,035 sqft
Price per Sqft $131
Subdivision Stansbury
MLS Listing ID 21846984
Sold Date 05/31/22
Bedrooms 3
Full Baths 2
Half Baths 1
HOA Fees $33/ann
Year Built 2000
Tax Year 2021
Lot Size 6,969 Sqft
Acres 0.16
Property Description
Come see this beautiful home located in Stansbury. This Home has 3 bedroom and 2 1/2 baths with large 15x18 bonus room upstairs. Master BR has large walk in closet. Kitchen comes with an island. Appliances include refrigerator, microwave, dishwasher, and flat top electric range. Backyard has a 6 foot tall privacy fence and mini barn. There is new luxury vinyl plank flooring installed upstairs. Water heater is less than 1 year old. Garage door is less than 2 years old. Entire home was just painted inside. Roof is less than 3 years old. New blinds installed throughout home. Front door and back door have been replaced within the last 2 years. Brand new faucets installed in kitchen and master bath. Many other updates not listed, 2 car garage.
Location
State IN
County Hancock
Rooms
Kitchen Center Island, Kitchen Eat In, Pantry
Interior
Interior Features Attic Access, Walk-in Closet(s), Screens Complete, Storms Complete, Windows Thermal, Wood Work Painted
Heating Forced Air
Cooling Central Air, Ceiling Fan(s)
Fireplaces Number 1
Fireplaces Type Living Room, Woodburning Fireplce
Equipment Multiple Phone Lines, Smoke Detector
Fireplace Y
Appliance Electric Cooktop, Dishwasher, Disposal, Microwave, Electric Oven, MicroHood, Kitchen Exhaust
Exterior
Exterior Feature Barn Mini, Driveway Concrete, Fence Full Rear, Fence Privacy
Garage Attached
Garage Spaces 2.0
Building
Lot Description Sidewalks, Storm Sewer, Street Lights, Rural In Subdivision
Story Two
Foundation Slab
Sewer Sewer Connected
Water Public
Architectural Style TraditonalAmerican
Structure Type Vinyl Siding
New Construction false
Others
HOA Fee Include Association Home Owners, Entrance Common, Insurance, Nature Area, ParkPlayground, Snow Removal
Ownership MandatoryFee
Read Less

© 2024 Listings courtesy of MIBOR as distributed by MLS GRID. All Rights Reserved.
GET MORE INFORMATION





