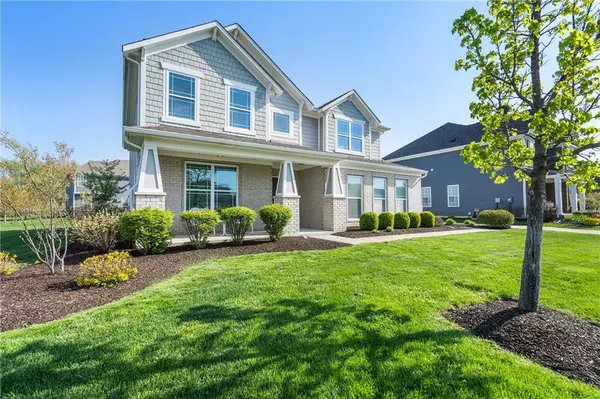For more information regarding the value of a property, please contact us for a free consultation.
13824 Fieldcrest DR Mccordsville, IN 46055
Want to know what your home might be worth? Contact us for a FREE valuation!

Our team is ready to help you sell your home for the highest possible price ASAP
Key Details
Sold Price $465,000
Property Type Single Family Home
Sub Type Single Family Residence
Listing Status Sold
Purchase Type For Sale
Square Footage 3,014 sqft
Price per Sqft $154
Subdivision Ambria
MLS Listing ID 21851409
Sold Date 06/02/22
Bedrooms 4
Full Baths 2
Half Baths 1
HOA Fees $56/qua
HOA Y/N Yes
Year Built 2013
Tax Year 2021
Lot Size 0.280 Acres
Acres 0.28
Property Description
Inviting and open, this 4 BR home in desirable HSE Schools is move-in-ready! Covered porch, stamped concrete patio, well-manicured landscaping & neighboring common area provide gorgeous curb appeal. Neutral & bright interior w/tons of light! Gourmet kitchen has hardwoods, granite, tiled backsplash, & large center island. All appliances stay, including SS double ovens, cooktop & NEW refrigerator, DW & microwave! Great Room has gorgeous stone fireplace. Spacious Owner's suite has tray ceiling, dual sinks, garden tub & shower, and WIC. Flex room is currently used as an office & 2nd floor loft is a perfect retreat! Trailhead Bee Camp Creek park & playground just steps away, and only minutes to Geist Reservoir, Flat Fork Creek Park, and Fishers.
Location
State IN
County Hamilton
Interior
Interior Features Attic Access, Walk-in Closet(s), Windows Vinyl, Wood Work Painted, Breakfast Bar, Entrance Foyer, Center Island, Pantry
Heating Forced Air, Gas
Cooling Central Electric
Fireplaces Number 1
Fireplaces Type Gas Starter, Great Room
Equipment Smoke Alarm
Fireplace Y
Appliance Electric Cooktop, Dishwasher, Dryer, Refrigerator, Washer, Double Oven, MicroHood, Electric Water Heater
Exterior
Garage Spaces 2.0
Parking Type Attached, Concrete, Garage Door Opener, Side Load Garage
Building
Story Two
Foundation Slab
Water Municipal/City
Architectural Style Craftsman
Structure Type Brick, Cement Siding
New Construction false
Schools
School District Hamilton Southeastern Schools
Others
HOA Fee Include Entrance Common, Insurance, Maintenance, ParkPlayground, Management
Ownership Mandatory Fee
Acceptable Financing Conventional, FHA
Listing Terms Conventional, FHA
Read Less

© 2024 Listings courtesy of MIBOR as distributed by MLS GRID. All Rights Reserved.
GET MORE INFORMATION





