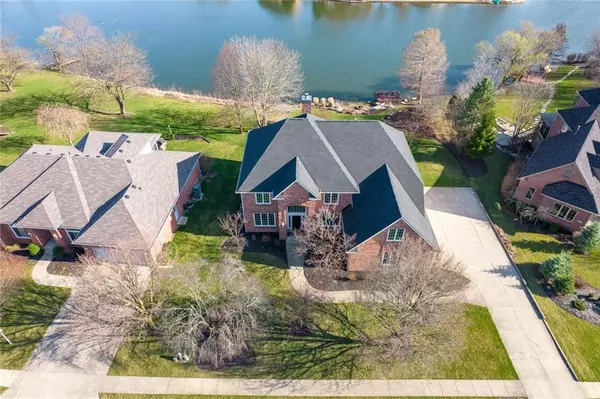For more information regarding the value of a property, please contact us for a free consultation.
509 Fox LN Carmel, IN 46032
Want to know what your home might be worth? Contact us for a FREE valuation!

Our team is ready to help you sell your home for the highest possible price ASAP
Key Details
Sold Price $781,000
Property Type Single Family Home
Sub Type Single Family Residence
Listing Status Sold
Purchase Type For Sale
Square Footage 5,084 sqft
Price per Sqft $153
Subdivision Village Farms
MLS Listing ID 21843085
Sold Date 06/01/22
Bedrooms 5
Full Baths 4
Half Baths 1
HOA Fees $43/ann
HOA Y/N Yes
Year Built 1998
Tax Year 2021
Lot Size 0.420 Acres
Acres 0.42
Property Description
You will enjoy the stunning views from the backyard of this "On the water" house in Village Farms! Perfect for relaxing, having bonfires, or launching kayaks. Open concept, custom home w/more than $100k in remodel & upgrades. 5 bdrms, 4.5 baths. Layout perfect for all lifestyles- 2 formal/flex rooms PLUS sunroom. 2 story great room has wall of windows & opens to remodeled kitchen w/stainless steel, open shelving, XL island. Spa like master bath features large tile shower, soaking tub, & dual vanity w/makeup counter. Finished daylight bsmnt w/bdrm, full bath & 2 entertaining areas. New roof/gutters, new flooring, new paint, new H2O heater, & many more. Short walk to clubhouse, pool, & amenities. Minutes from Monon Trail, shops, major roads.
Location
State IN
County Hamilton
Rooms
Basement Finished, Full, Daylight/Lookout Windows, Sump Pump w/Backup
Kitchen Kitchen Updated
Interior
Interior Features Raised Ceiling(s), Tray Ceiling(s), Walk-in Closet(s), Breakfast Bar, Paddle Fan, Entrance Foyer, Center Island, Pantry
Heating Forced Air, Gas
Cooling Central Electric
Fireplaces Number 1
Fireplaces Type Living Room
Equipment Smoke Alarm
Fireplace Y
Appliance Dishwasher, Dryer, Microwave, Electric Oven, Refrigerator, Washer, MicroHood, Gas Water Heater
Exterior
Garage Spaces 3.0
Waterfront true
Parking Type Attached, Side Load Garage
Building
Story Two
Foundation Concrete Perimeter
Water Municipal/City
Architectural Style TraditonalAmerican
Structure Type Brick, Cement Siding
New Construction false
Schools
Elementary Schools Shamrock Springs Elementary School
Middle Schools Westfield Middle School
High Schools Westfield High School
School District Westfield-Washington Schools
Others
HOA Fee Include Entrance Common, Maintenance, ParkPlayground, Tennis Court(s)
Ownership Mandatory Fee
Acceptable Financing Conventional, FHA
Listing Terms Conventional, FHA
Read Less

© 2024 Listings courtesy of MIBOR as distributed by MLS GRID. All Rights Reserved.
GET MORE INFORMATION





