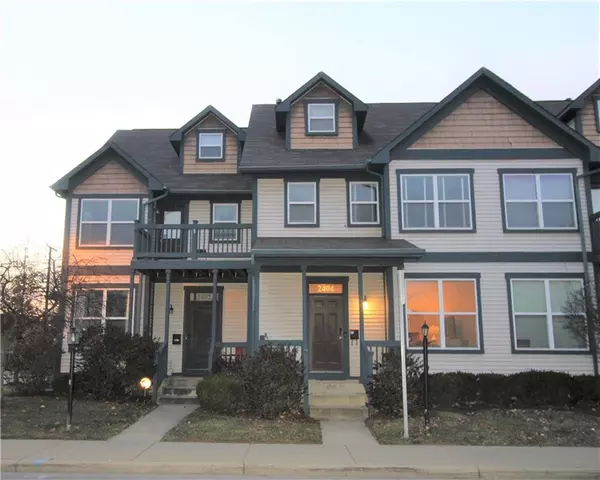For more information regarding the value of a property, please contact us for a free consultation.
2404 Central AVE #B Indianapolis, IN 46205
Want to know what your home might be worth? Contact us for a FREE valuation!

Our team is ready to help you sell your home for the highest possible price ASAP
Key Details
Sold Price $240,000
Property Type Condo
Sub Type Condominium
Listing Status Sold
Purchase Type For Sale
Square Footage 1,831 sqft
Price per Sqft $131
Subdivision Historic Central Avenue Condominiums
MLS Listing ID 21832653
Sold Date 06/03/22
Bedrooms 2
Full Baths 1
Half Baths 1
HOA Fees $300/mo
Year Built 2003
Tax Year 2022
Lot Size 3,345 Sqft
Acres 0.0768
Property Description
Motivated Seller, this Amazing this 3-level condo offers main level open floor plan, 2/BR 1.5/BA with a 2-car garage. Both bedrooms offer privacy, walk-in closets, and 2nd-floor laundry. Modern kitchen with unique real brick backsplash, farm sink, and updated fixtures. All appliances stay including washer and dryer. The 3rd level loft offers many possibilities, an office, exercise, or media room to name a few. Nice quaint back patio with a few to of ample outdoor space. Centrally located in the heart of Fall Creek Place, minutes drive to Mass Ave, Bottleworks, Monon Trail, and walking distance to local bars and resturants. Schedule your showing today.
Location
State IN
County Marion
Rooms
Kitchen Breakfast Bar
Interior
Interior Features Attic Access, Raised Ceiling(s), Walk-in Closet(s), Hardwood Floors, Windows Thermal
Heating Forced Air
Cooling Central Air
Equipment Smoke Detector
Fireplace Y
Appliance Dishwasher, Dryer, Gas Oven, Refrigerator, Washer, MicroHood
Exterior
Exterior Feature Not Applicable
Garage Detached
Garage Spaces 2.0
Building
Lot Description Curbs, Sidewalks, Storm Sewer, Street Lights
Story Three Or More
Foundation Concrete Perimeter
Sewer Sewer Connected
Water Public
Architectural Style TraditonalAmerican
Structure Type Vinyl Siding
New Construction false
Others
HOA Fee Include Association Home Owners, Insurance, Lawncare, Maintenance Grounds, Maintenance Structure, Management
Ownership MandatoryFee
Read Less

© 2024 Listings courtesy of MIBOR as distributed by MLS GRID. All Rights Reserved.
GET MORE INFORMATION





