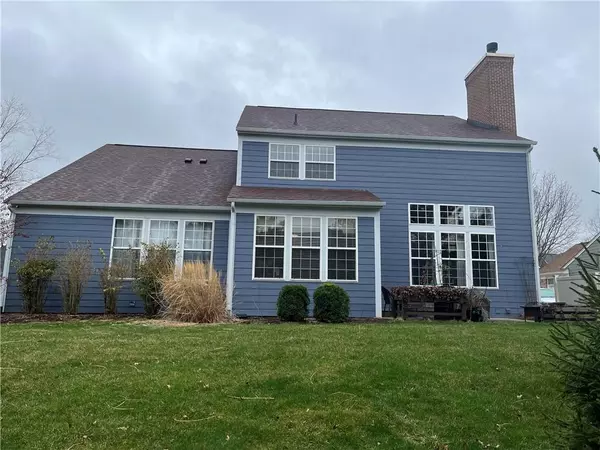For more information regarding the value of a property, please contact us for a free consultation.
13332 Landwood DR Fishers, IN 46037
Want to know what your home might be worth? Contact us for a FREE valuation!

Our team is ready to help you sell your home for the highest possible price ASAP
Key Details
Sold Price $525,000
Property Type Single Family Home
Sub Type Single Family Residence
Listing Status Sold
Purchase Type For Sale
Square Footage 4,057 sqft
Price per Sqft $129
Subdivision Gray Eagle
MLS Listing ID 21845965
Sold Date 06/06/22
Bedrooms 5
Full Baths 3
Half Baths 1
HOA Fees $41/ann
Year Built 1999
Tax Year 2021
Lot Size 0.280 Acres
Acres 0.28
Property Description
All the right updates in desirable golf course community of Gray Eagle! 5 BR/4 BA, FNSH BSMT, 3CR SD Load Grg! Stunning curb appeal w/covered front porch! 2stry Foyer w/crown & wainscoting welcomes you! New paint and carpet hardwoods! Two story grtrm w/gas fplc that is a true focal point! Kitchen w/white cabinets, SS appl, pantry, Granite cntrs, glass tile backsplash, breakfast nook w/blt-in bench seating! Lrg dining rm w/trim & blt-in's. Mster BR on the main w/spacious en-suite bth, dbl sinks, soaking tub, sep shower! Larger bdrms upstairs convenient to 2nd full bth. Basement w/rec room/5th bdrm/full bath Bkyd ftrs mature trees for privacy! Nhood Pool, Tennis, Park, Playground! All within walking distance to the Award winning HSE schools!
Location
State IN
County Hamilton
Rooms
Basement Ceiling - 9+ feet, Finished, Partial, Egress Window(s)
Kitchen Breakfast Bar, Center Island, Kitchen Updated
Interior
Interior Features Attic Access, Raised Ceiling(s), Hardwood Floors, Screens Complete, Windows Vinyl
Heating Forced Air, Humidifier
Cooling Central Air, High Efficiency (SEER 16 +)
Fireplaces Number 1
Fireplaces Type Gas Starter, Great Room
Equipment Smoke Detector, Sump Pump, Water-Softener Owned
Fireplace Y
Appliance Dishwasher, Disposal, Microwave, Gas Oven, Refrigerator
Exterior
Exterior Feature Driveway Concrete, Irrigation System
Garage Attached
Garage Spaces 3.0
Building
Lot Description Curbs, Sidewalks, Suburban, Tree Mature
Story Two
Foundation Concrete Perimeter
Sewer Sewer Connected
Water Public
Architectural Style TraditonalAmerican
Structure Type Brick, Cement Siding
New Construction false
Others
HOA Fee Include Entrance Common, Maintenance, ParkPlayground, Snow Removal, Trash
Ownership PlannedUnitDev
Read Less

© 2024 Listings courtesy of MIBOR as distributed by MLS GRID. All Rights Reserved.
GET MORE INFORMATION





