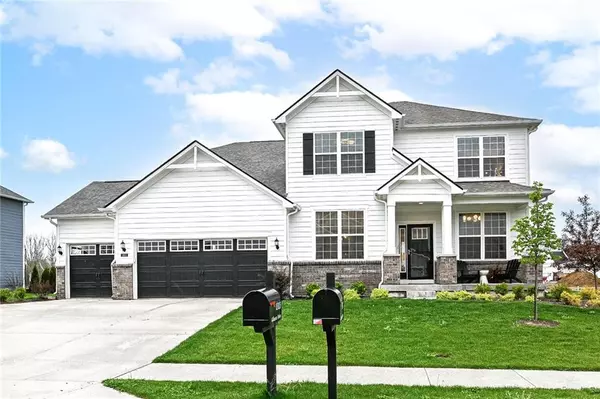For more information regarding the value of a property, please contact us for a free consultation.
13113 Gilmour DR Fishers, IN 46037
Want to know what your home might be worth? Contact us for a FREE valuation!

Our team is ready to help you sell your home for the highest possible price ASAP
Key Details
Sold Price $610,000
Property Type Single Family Home
Sub Type Single Family Residence
Listing Status Sold
Purchase Type For Sale
Square Footage 4,564 sqft
Price per Sqft $133
Subdivision Hunters Run
MLS Listing ID 21853924
Sold Date 06/13/22
Bedrooms 4
Full Baths 2
Half Baths 1
HOA Fees $65/qua
Year Built 2020
Tax Year 2022
Lot Size 0.320 Acres
Acres 0.32
Property Description
Stunning spacious 4 bed w/basement & 4 car garage in popular Hunters Run. Why wait a year to build when this home is PERFECTION! The Pulte Riverton features a huge kitchen w/ center island that opens to the family room, stainless appliances, built-in oven, planning center, large patio, DEN to work from home, formal living rm, large loft, & large bedrooms. The master bedroom suite includes massive walk-n Carrara tiled shower, large walk-in closet, & double sinks. So many custom features by professional designer, including a coffee bar with wine/water bottle fridge, extended kitchen cabinets, built in shelving in family room, custom fireplace wall, & shoe rack for all.the.shoes. Unfinished basement w/plumbing rough. Close to shopping & I69.
Location
State IN
County Hamilton
Rooms
Basement Roughed In, Unfinished, Daylight/Lookout Windows
Kitchen Center Island, Kitchen Eat In, Pantry WalkIn
Interior
Interior Features Attic Access, Raised Ceiling(s), Tray Ceiling(s), Walk-in Closet(s), Screens Complete, Windows Vinyl
Cooling Central Air
Fireplaces Number 1
Fireplaces Type Family Room, Gas Log
Equipment CO Detectors, Network Ready, Smoke Detector, Sump Pump, Water-Softener Owned
Fireplace Y
Appliance Gas Cooktop, Dishwasher, Disposal, Microwave, Refrigerator, Oven, Kitchen Exhaust
Exterior
Garage Attached, TANDEM
Garage Spaces 4.0
Building
Lot Description Pond
Story Two
Foundation Concrete Perimeter, Partial
Sewer Sewer Connected
Water Public
Architectural Style TraditonalAmerican
Structure Type Vinyl With Brick
New Construction false
Others
HOA Fee Include Association Builder Controls, Entrance Common, Insurance, Maintenance, ParkPlayground, Pool, Snow Removal, Tennis Court(s), Walking Trails
Ownership MandatoryFee
Read Less

© 2024 Listings courtesy of MIBOR as distributed by MLS GRID. All Rights Reserved.
GET MORE INFORMATION





