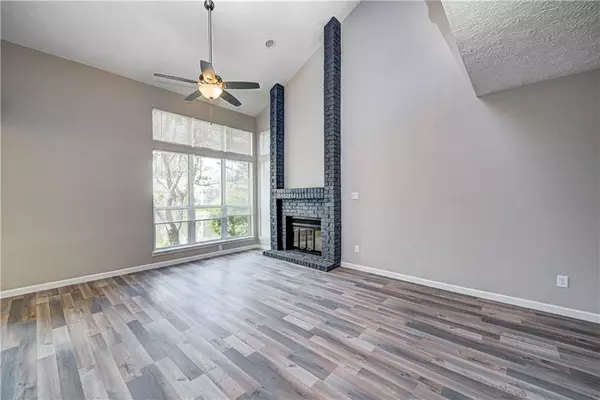For more information regarding the value of a property, please contact us for a free consultation.
9410 Aberdare DR Indianapolis, IN 46250
Want to know what your home might be worth? Contact us for a FREE valuation!

Our team is ready to help you sell your home for the highest possible price ASAP
Key Details
Sold Price $205,000
Property Type Condo
Sub Type Condominium
Listing Status Sold
Purchase Type For Sale
Square Footage 1,338 sqft
Price per Sqft $153
Subdivision Sun Lakes At Bayside
MLS Listing ID 21855840
Sold Date 06/15/22
Bedrooms 2
Full Baths 1
Half Baths 1
HOA Fees $275/mo
Year Built 1984
Tax Year 2021
Lot Size 871 Sqft
Acres 0.02
Property Description
Gorgeously updated, pond view, 2 bedroom, 1.5 bathroom, 2 story condo with new laminate flooring throughout the first floor, & a 2 story great room with a masonry surround fireplace. The stunning 2 story great room & open floor plan are perfect for entertaining. The stone surround fireplace has been beautifully painted to match the exposed beams in the great room & breakfast room. The breakfast room has access to the main level deck & updated kitchen. The kitchen features new stainless steel appliances, ceramic tile backsplash, & butcher block countertops. The upstairs bedrooms share a bathroom that features dual vanities, LVP flooring, and a tub/shower combo. New water heater! Within minutes of Castleton & Fishers!
Location
State IN
County Marion
Rooms
Kitchen Kitchen Updated
Interior
Interior Features Cathedral Ceiling(s), Windows Vinyl
Heating Forced Air
Cooling Central Air, Ceiling Fan(s)
Fireplaces Number 1
Fireplaces Type Great Room
Equipment Smoke Detector
Fireplace Y
Appliance Dishwasher, Disposal, Electric Oven, Refrigerator, MicroHood
Exterior
Exterior Feature Driveway Asphalt, Pool Community, Tennis Community
Garage Built-In
Garage Spaces 1.0
Building
Lot Description Pond, Suburban
Story Two
Foundation Slab
Sewer Sewer Connected
Water Public
Architectural Style TraditonalAmerican
Structure Type Brick, Shingle/Shake
New Construction false
Others
HOA Fee Include Entrance Common, Maintenance Structure, Maintenance, Pool, Management, Tennis Court(s)
Ownership MandatoryFee
Read Less

© 2024 Listings courtesy of MIBOR as distributed by MLS GRID. All Rights Reserved.
GET MORE INFORMATION





