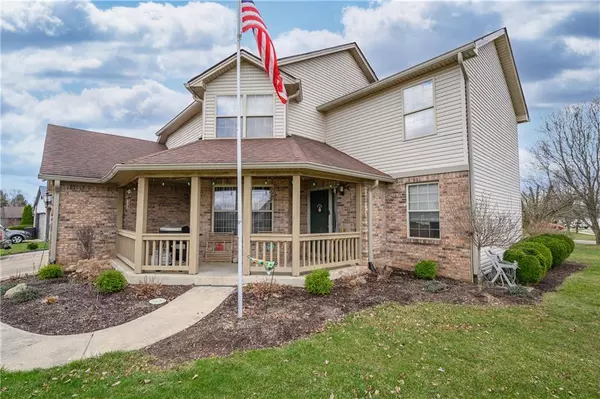For more information regarding the value of a property, please contact us for a free consultation.
1159 Oak Leaf RD Franklin, IN 46131
Want to know what your home might be worth? Contact us for a FREE valuation!

Our team is ready to help you sell your home for the highest possible price ASAP
Key Details
Sold Price $275,000
Property Type Single Family Home
Sub Type Single Family Residence
Listing Status Sold
Purchase Type For Sale
Square Footage 1,921 sqft
Price per Sqft $143
Subdivision Oak Leaf Manor
MLS Listing ID 21855657
Sold Date 06/17/22
Bedrooms 3
Full Baths 2
Half Baths 1
HOA Fees $5/ann
Year Built 1996
Tax Year 2021
Lot Size 10,628 Sqft
Acres 0.244
Property Description
Welcome home to a great 3BR 2.5BA two-story home in Franklin. The large eat-in kitchen is great for family gatherings, and all of the stainless steel appliances convey with the property. The family room provides a roomy and comfy setting including a wood-burning fireplace and newer laminate hardwood flooring. The dining room can be used for just that, or it's a perfect spot to set up a home office. The master bedroom suite has a vaulted ceiling, a large walk-in closet, and walk-in attic storage. Outdoor security system to convey with home. One year Home Warranty provided by seller. This spacious home sits on a corner lot in Oak Leaf Subdivision with easy access to everything downtown Franklin has to offer.
Location
State IN
County Johnson
Interior
Interior Features Attic Access, Vaulted Ceiling(s), Walk-in Closet(s), Wood Work Stained
Heating Forced Air
Cooling Central Air
Fireplaces Number 1
Fireplaces Type Family Room, Woodburning Fireplce
Equipment Water Purifier, Water-Softener Owned
Fireplace Y
Appliance Gas Cooktop, Dishwasher, Disposal, Gas Oven, Refrigerator, MicroHood
Exterior
Exterior Feature Driveway Concrete
Garage Attached
Garage Spaces 2.0
Building
Lot Description Corner, Suburban, Tree Mature
Story Two
Foundation Crawl Space
Sewer Sewer Connected
Water Public
Architectural Style TraditonalAmerican
Structure Type Vinyl With Brick
New Construction false
Others
HOA Fee Include Association Home Owners
Ownership MandatoryFee
Read Less

© 2024 Listings courtesy of MIBOR as distributed by MLS GRID. All Rights Reserved.
GET MORE INFORMATION





