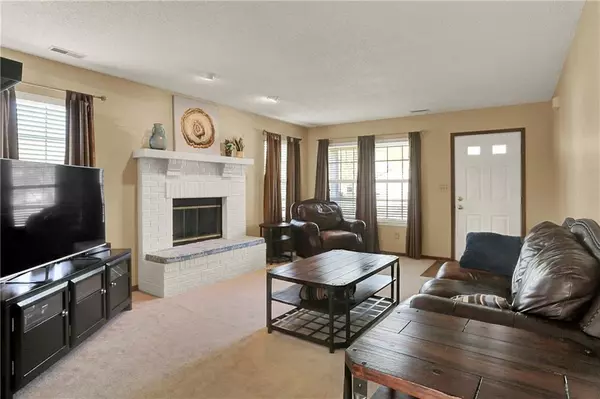For more information regarding the value of a property, please contact us for a free consultation.
964 MILLBROOK DR Avon, IN 46123
Want to know what your home might be worth? Contact us for a FREE valuation!

Our team is ready to help you sell your home for the highest possible price ASAP
Key Details
Sold Price $280,000
Property Type Single Family Home
Sub Type Single Family Residence
Listing Status Sold
Purchase Type For Sale
Square Footage 1,704 sqft
Price per Sqft $164
Subdivision Stonemill
MLS Listing ID 21854723
Sold Date 06/21/22
Bedrooms 3
Full Baths 2
Half Baths 1
HOA Fees $16/ann
Year Built 1999
Tax Year 2020
Lot Size 9,147 Sqft
Acres 0.21
Property Description
Amazing 3BD/2.5 BA w/ Loft in sought after Avon's Stonemill neighborhood w/ great curb appeal. Enjoy the fireplace, natural light & space as Living Rm welcomes you to this home. Past the half bath you will discover spacious Kitchen w/ Break Rm/Eat in Dining area, Breakfast Bar, and ample cabinets & counter top space all overlooking back patio w/ pergola & plenty of privacy w/ only one bordering neighbor to the north & pond views to south. Main level laundry leads to 2 car attached garage. Upstairs explore Loft providing extra living space to spread out. The generous Master Bedroom boasts private Master Bath and Walk-in Closet. The two secondary bedrooms share a hall bath. Wonderful location close to schools, shopping and local restaurants.
Location
State IN
County Hendricks
Rooms
Kitchen Breakfast Bar, Kitchen Eat In
Interior
Interior Features Attic Access, Walk-in Closet(s)
Heating Electronic Air Filter
Cooling Central Air
Fireplaces Number 1
Fireplaces Type Living Room, Woodburning Fireplce
Equipment Smoke Detector
Fireplace Y
Appliance Dishwasher, Disposal, Electric Oven, MicroHood
Exterior
Exterior Feature Driveway Concrete
Garage Attached
Garage Spaces 2.0
Building
Lot Description Pond, Sidewalks, Trees Small
Story Two
Foundation Slab
Sewer Sewer Connected
Water Public
Architectural Style TraditonalAmerican
Structure Type Brick, Vinyl Siding
New Construction false
Others
HOA Fee Include Association Home Owners
Ownership PlannedUnitDev
Read Less

© 2024 Listings courtesy of MIBOR as distributed by MLS GRID. All Rights Reserved.
GET MORE INFORMATION





