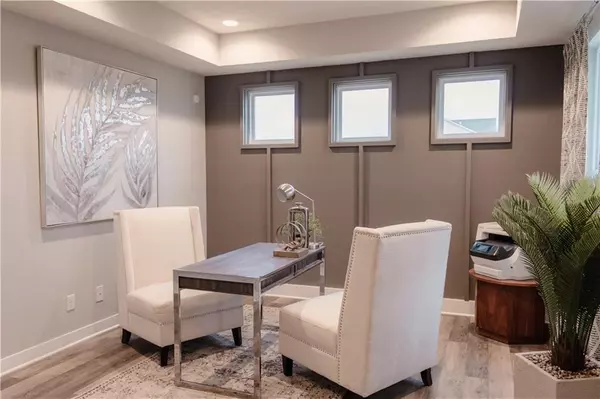For more information regarding the value of a property, please contact us for a free consultation.
15320 Dawn Run DR Fishers, IN 46040
Want to know what your home might be worth? Contact us for a FREE valuation!

Our team is ready to help you sell your home for the highest possible price ASAP
Key Details
Sold Price $501,000
Property Type Single Family Home
Sub Type Single Family Residence
Listing Status Sold
Purchase Type For Sale
Square Footage 3,904 sqft
Price per Sqft $128
Subdivision Reserve At Steeplechase
MLS Listing ID 21851130
Sold Date 06/17/22
Bedrooms 4
Full Baths 2
Half Baths 1
HOA Fees $50/ann
Year Built 2021
Tax Year 2021
Lot Size 10,890 Sqft
Acres 0.25
Property Description
Smart Series/Model Home. This two-story home features four bedrooms and two and a half baths that includes a sitting room, a family room, a flex/office/den room, a dining area, an open-concept kitchen and a three-car garage as well as many extras. The open family room and kitchen is the best place for your everyday living needs. The kitchen includes a large center island and allows for multiple chefs and activities. There are plenty of cabinets and drawers giving you that extra space you’ve always wanted. Home also features a full unfinished basement with 9' ceilings and full bath rough in that is just waiting for your custom touch. Recently added $6,000.00 aluminum fencing frames the backyard keeping your pets/children safe.
Location
State IN
County Hamilton
Rooms
Basement Full, Unfinished
Kitchen Center Island, Kitchen Eat In, Kitchen Updated, Pantry WalkIn
Interior
Interior Features Tray Ceiling(s), Vaulted Ceiling(s), Walk-in Closet(s)
Heating Forced Air
Cooling Central Air
Fireplaces Number 1
Fireplaces Type Blower Fan, Electric
Equipment Not Applicable
Fireplace Y
Appliance Dishwasher, Dryer, Disposal, Microwave, Washer, MicroHood
Exterior
Exterior Feature Driveway Concrete, Fence Full Rear
Garage Built-In, Multiple Garages
Garage Spaces 3.0
Building
Lot Description Corner, Curbs, Sidewalks
Story Two
Foundation Concrete Perimeter
Sewer Sewer Connected
Water Public
Architectural Style TraditonalAmerican
Structure Type Brick, Vinyl Siding
New Construction false
Others
HOA Fee Include Pool
Ownership MandatoryFee
Read Less

© 2024 Listings courtesy of MIBOR as distributed by MLS GRID. All Rights Reserved.
GET MORE INFORMATION





