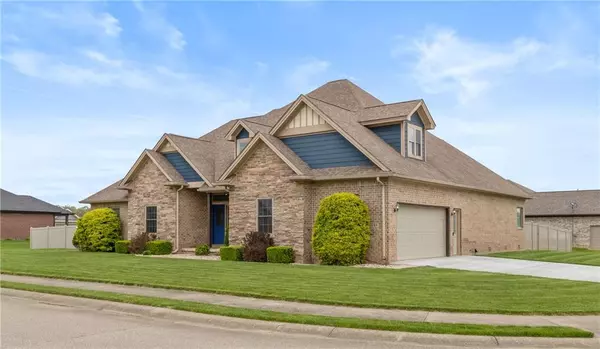For more information regarding the value of a property, please contact us for a free consultation.
5244 Chloe LN Seymour, IN 47274
Want to know what your home might be worth? Contact us for a FREE valuation!

Our team is ready to help you sell your home for the highest possible price ASAP
Key Details
Sold Price $445,000
Property Type Single Family Home
Sub Type Single Family Residence
Listing Status Sold
Purchase Type For Sale
Square Footage 3,293 sqft
Price per Sqft $135
Subdivision Weslin Estates
MLS Listing ID 21851444
Sold Date 06/24/22
Bedrooms 4
Full Baths 3
Half Baths 1
HOA Fees $12/ann
Year Built 2010
Tax Year 2021
Lot Size 0.349 Acres
Acres 0.349
Property Description
Gorgeous 4 BR, 3.5 BA stone & brick 1.5-story home at Weslin Estates offering more than 3,200 sq ft of living space; spacious living room w/wood floor, crown molding & gas fireplace; dining room; applianced gourmet kitchen comes complete w/maple cabinetry, granite countertops, breakfast bar, center island & walk-in pantry; in-home office; main-level master suite w/double-tray ceiling, wood floor, walk-in closet & bath w/whirlpool tub, double vanities & walk-in tiled shower; split bedroom floor plan w/2 bedrooms sharing a full bath; 2nd level of home features a 4th bedroom, family room w/wood floor & exercise room; covered porch w/outdoor gas fireplace overlooks privacy-fenced backyard; oversized 2-car garage; Jackson Elem School district.
Location
State IN
County Jackson
Rooms
Kitchen Breakfast Bar, Center Island, Kitchen Eat In, Pantry
Interior
Interior Features Attic Access, Tray Ceiling(s), Walk-in Closet(s), Hardwood Floors, Windows Thermal, Wood Work Painted
Heating Dual, Heat Pump
Cooling Central Air
Fireplaces Number 2
Fireplaces Type Living Room, Other
Equipment Smoke Detector
Fireplace Y
Appliance Dishwasher, Disposal, Microwave, Electric Oven, Refrigerator
Exterior
Exterior Feature Driveway Concrete, Fence Full Rear, Fence Privacy
Garage Attached
Garage Spaces 2.0
Building
Lot Description Corner, Curbs, Rural In Subdivision
Story Two
Foundation Block
Sewer Sewer Connected
Water Public
Architectural Style Contemporary
Structure Type Brick
New Construction false
Others
HOA Fee Include Entrance Common, Maintenance
Ownership MandatoryFee
Read Less

© 2024 Listings courtesy of MIBOR as distributed by MLS GRID. All Rights Reserved.
GET MORE INFORMATION





