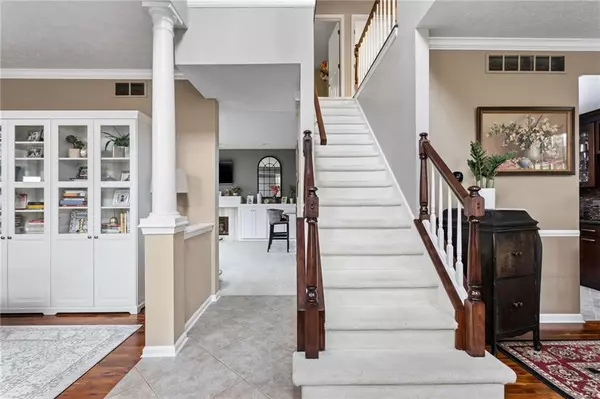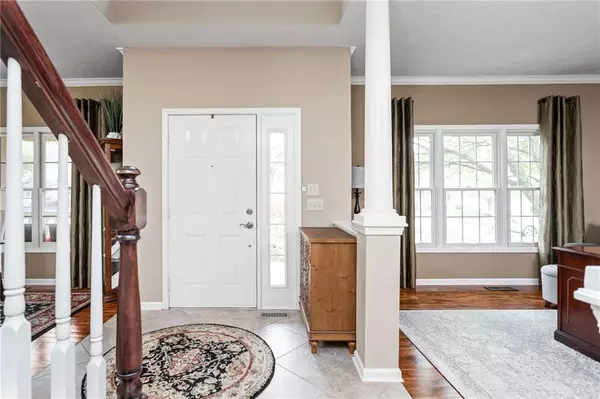For more information regarding the value of a property, please contact us for a free consultation.
5050 Trull Brook DR Noblesville, IN 46062
Want to know what your home might be worth? Contact us for a FREE valuation!

Our team is ready to help you sell your home for the highest possible price ASAP
Key Details
Sold Price $500,000
Property Type Single Family Home
Sub Type Single Family Residence
Listing Status Sold
Purchase Type For Sale
Square Footage 3,149 sqft
Price per Sqft $158
Subdivision Villages At Pebble Brook
MLS Listing ID 21853786
Sold Date 06/29/22
Bedrooms 4
Full Baths 2
Half Baths 2
HOA Fees $33/ann
Year Built 1993
Tax Year 2020
Lot Size 0.270 Acres
Acres 0.27
Property Description
Whoa! Don't miss this impeccable 4bed, 2 full, 2 half bath home in the Villages of Pebble Brook. Stunning curb appeal is the first thing you notice when you pull up to this home. Once inside it keeps getting better. Two story entry is flanked by LR/office and DR, both with HW floors. Family room features gas fireplace and built-in bookshelves. Spacious kitchen with center island, granite ctops, is open to breakfast room and amazing sun room. Upper level features three nice size guest rooms and a primary suite with vaulted ceilings, dual closets and stunning bath with walk-in shower and heated tile floors. Basement features two large rooms, wet bar and half bath. Private backyard with paver patio, gas fire pit. Noblesville schools.
Location
State IN
County Hamilton
Rooms
Basement Finished
Kitchen Breakfast Bar, Kitchen Updated, Pantry
Interior
Interior Features Built In Book Shelves, Walk-in Closet(s), Hardwood Floors
Heating Forced Air
Cooling Central Air
Fireplaces Number 1
Fireplaces Type Gas Log, Living Room
Equipment Smoke Detector, Sump Pump
Fireplace Y
Appliance Dishwasher, Dryer, Disposal, Microwave, Electric Oven, Refrigerator, Washer, Wine Cooler
Exterior
Exterior Feature Driveway Concrete, Irrigation System
Garage Attached
Garage Spaces 2.0
Building
Lot Description Curbs, Sidewalks, Storm Sewer, Suburban
Story Two
Foundation Concrete Perimeter
Sewer Sewer Connected
Water Public
Architectural Style TraditonalAmerican
Structure Type Brick, Vinyl With Brick
New Construction false
Others
HOA Fee Include Maintenance
Ownership MandatoryFee
Read Less

© 2024 Listings courtesy of MIBOR as distributed by MLS GRID. All Rights Reserved.
GET MORE INFORMATION





