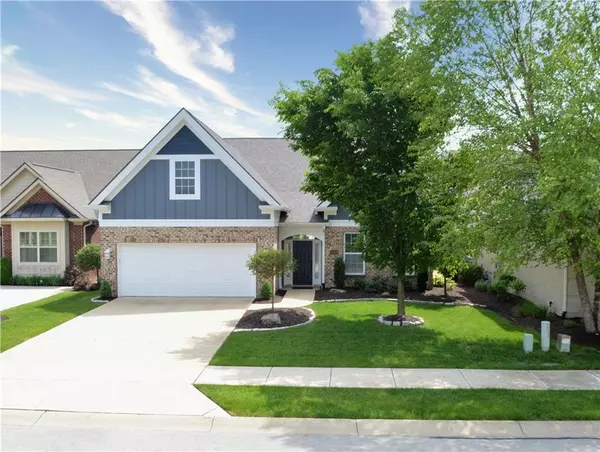For more information regarding the value of a property, please contact us for a free consultation.
15209 Kampen CIR Carmel, IN 46033
Want to know what your home might be worth? Contact us for a FREE valuation!

Our team is ready to help you sell your home for the highest possible price ASAP
Key Details
Sold Price $699,900
Property Type Single Family Home
Sub Type Single Family Residence
Listing Status Sold
Purchase Type For Sale
Square Footage 3,311 sqft
Price per Sqft $211
Subdivision Bridgewater Club
MLS Listing ID 21856501
Sold Date 06/30/22
Bedrooms 4
Full Baths 3
HOA Fees $558/mo
HOA Y/N Yes
Year Built 2011
Tax Year 2022
Lot Size 7,840 Sqft
Acres 0.18
Property Description
Absolutely move-in ready home on premium lake lot. Lots of updates include completely remodeled kitchen, fresh exterior paint, new roof, and updated sprinkler and landscaping. 3 bedrooms on main plus 1 bedroom and bonus room upstairs. Sunroom overlooks patio with Gas firepit. Outdoor yard maintenance and snow removal included. A Bridgewater Club Social Membership is included for residents and a Platinum Membership is available at a discount. This award-winning facility includes a Pete Dye designed golf course, indoor and outdoor swimming pools, beautiful dining rooms, tennis, fitness center and activities for all family members.
Location
State IN
County Hamilton
Rooms
Main Level Bedrooms 3
Kitchen Kitchen Updated
Interior
Interior Features Raised Ceiling(s), Walk-in Closet(s), Hardwood Floors, Windows Thermal, Wood Work Painted, Breakfast Bar, Paddle Fan, Network Ready, Pantry
Heating Forced Air, Gas
Cooling Central Electric
Fireplaces Number 1
Fireplaces Type Great Room
Equipment Security Alarm Monitored, Security Alarm Paid, Smoke Alarm
Fireplace Y
Appliance Dishwasher, Dryer, Disposal, Microwave, Electric Oven, Refrigerator, Washer, Electric Water Heater
Exterior
Exterior Feature Clubhouse, Outdoor Fire Pit, Sprinkler System, Tennis Community
Garage Spaces 2.0
Waterfront true
Parking Type Attached, Garage Door Opener
Building
Story One and One Half
Foundation Slab
Water Municipal/City
Architectural Style TraditonalAmerican
Structure Type Brick, Cement Siding
New Construction false
Schools
School District Westfield-Washington Schools
Others
HOA Fee Include Clubhouse, Exercise Room, Golf, Irrigation, Lawncare, Maintenance Grounds, Management, Snow Removal, Tennis Court(s)
Ownership Mandatory Fee
Acceptable Financing Conventional
Listing Terms Conventional
Read Less

© 2024 Listings courtesy of MIBOR as distributed by MLS GRID. All Rights Reserved.
GET MORE INFORMATION





