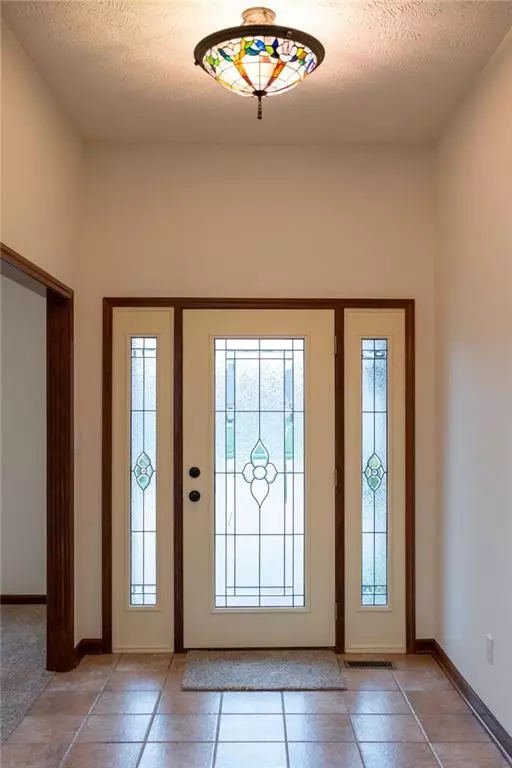For more information regarding the value of a property, please contact us for a free consultation.
1517 Cherry Tree RD Avon, IN 46123
Want to know what your home might be worth? Contact us for a FREE valuation!

Our team is ready to help you sell your home for the highest possible price ASAP
Key Details
Sold Price $485,000
Property Type Single Family Home
Sub Type Single Family Residence
Listing Status Sold
Purchase Type For Sale
Square Footage 2,928 sqft
Price per Sqft $165
Subdivision Forest Commons
MLS Listing ID 21848989
Sold Date 07/11/22
Bedrooms 3
Full Baths 2
Half Baths 1
HOA Fees $12/ann
Year Built 1999
Tax Year 2021
Lot Size 0.870 Acres
Acres 0.87
Property Description
Custom home in exclusive Forest Commons on almost an acre w/ wooded views. The point of buying a custom home is to get features you just don’t get in a run of the mill house, right? How about premium granite kitchen w/ hearth room breakfast area opening to sunroom w/ panoramic wooded views? Master bedroom w/ raised ceilings, large easy step shower & a jetted tub. Large windows along back of home to showcase the wooded views from master bedroom, sunroom, living room, etc. 2sided fireplace to enjoy from both living room & breakfast nook. Side load 3 car garage w/ massive bump, storage closets & even a screened garage door. Sunlit laundry room. Large deck in private fenced in backyard. All lovingly cared for and ready to move in immediately.
Location
State IN
County Hendricks
Rooms
Basement Ceiling - 9+ feet, Finished
Kitchen Center Island, Kitchen Eat In, Kitchen Updated, Pantry
Interior
Interior Features Attic Pull Down Stairs, Cathedral Ceiling(s), Raised Ceiling(s), Tray Ceiling(s), Walk-in Closet(s)
Heating Forced Air
Cooling Central Air
Fireplaces Number 2
Fireplaces Type Two Sided, Gas Log, Hearth Room, Living Room
Equipment Central Vacuum, Security Alarm Monitored, Sump Pump w/Backup
Fireplace Y
Appliance Dishwasher, Dryer, Electric Oven, Range Hood, Refrigerator, Washer, Double Oven
Exterior
Exterior Feature Driveway Concrete, Fence Full Rear
Garage Attached
Garage Spaces 3.0
Building
Lot Description Creek On Property, Tree Mature, Trees Small, Wooded
Story One
Foundation Concrete Perimeter, Crawl Space
Sewer Sewer Connected
Water Public
Architectural Style Ranch
Structure Type Brick
New Construction false
Others
HOA Fee Include Association Home Owners, Entrance Common, Maintenance
Ownership MandatoryFee
Read Less

© 2024 Listings courtesy of MIBOR as distributed by MLS GRID. All Rights Reserved.
GET MORE INFORMATION





