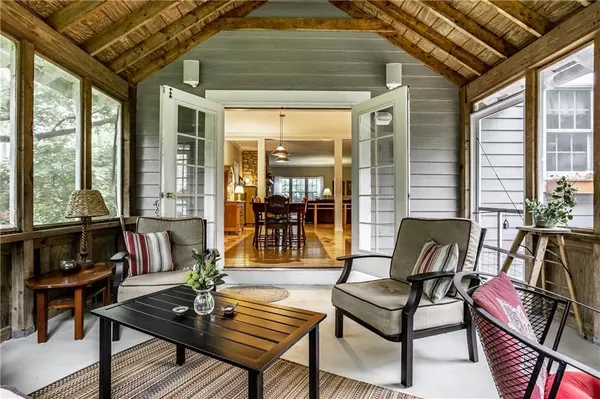For more information regarding the value of a property, please contact us for a free consultation.
1510 E 77th ST Indianapolis, IN 46240
Want to know what your home might be worth? Contact us for a FREE valuation!

Our team is ready to help you sell your home for the highest possible price ASAP
Key Details
Sold Price $777,777
Property Type Single Family Home
Sub Type Single Family Residence
Listing Status Sold
Purchase Type For Sale
Square Footage 4,404 sqft
Price per Sqft $176
Subdivision Woodland Lane Terrace
MLS Listing ID 21859219
Sold Date 07/18/22
Bedrooms 4
Full Baths 2
Half Baths 1
Year Built 2000
Tax Year 2022
Lot Size 1.100 Acres
Acres 1.1
Property Description
Tucked away in a beautiful quiet setting but close to everything Indy has to offer. A hidden oasis on over an acre surrounded by mature trees and lush landscaping. A stunning covered porch gives way to a warm and welcoming interior with an open floor plan. As a focal point, the family room offers a floor to ceiling stone fireplace; while the open kitchen has a large center island, ample cabinetry and direct access to the oversized screened-in porch that is a sanctuary unto itself. The upper level hosts 4 bedrooms including the owners' retreat with private bath + the large bonus room is perfect for a playroom or home office. Finished lower level. Open patio overlooks private, fully fenced rear yard with tree house and swing set.
Location
State IN
County Marion
Rooms
Basement Partial, Roughed In
Kitchen Breakfast Bar, Center Island
Interior
Interior Features Attic Access, Windows Wood
Heating Forced Air
Cooling Central Air
Fireplaces Number 1
Fireplaces Type Family Room, Woodburning Fireplce
Equipment Smoke Detector, Sump Pump, Water-Softener Owned
Fireplace Y
Appliance Electric Cooktop, Dishwasher, Dryer, Disposal, Microwave, Refrigerator, Washer
Exterior
Exterior Feature Driveway Concrete, Driveway Gravel, Fence Full Rear, Playground, Storage
Garage Attached
Garage Spaces 2.0
Building
Lot Description Tree Mature, Wooded
Story Two
Foundation Block, Full
Sewer Sewer Connected
Water Well
Architectural Style TraditonalAmerican
Structure Type Cedar, Wood Siding
New Construction false
Others
Ownership NoAssoc
Read Less

© 2024 Listings courtesy of MIBOR as distributed by MLS GRID. All Rights Reserved.
GET MORE INFORMATION





