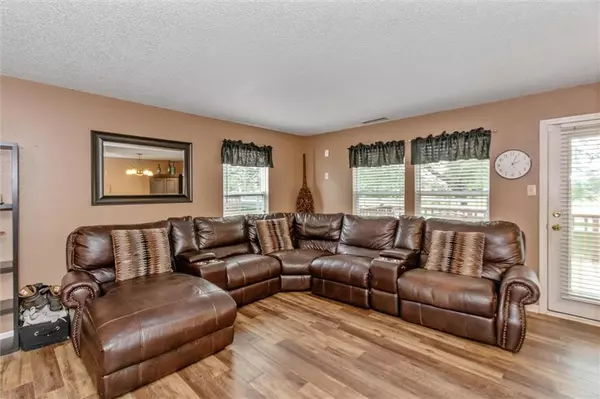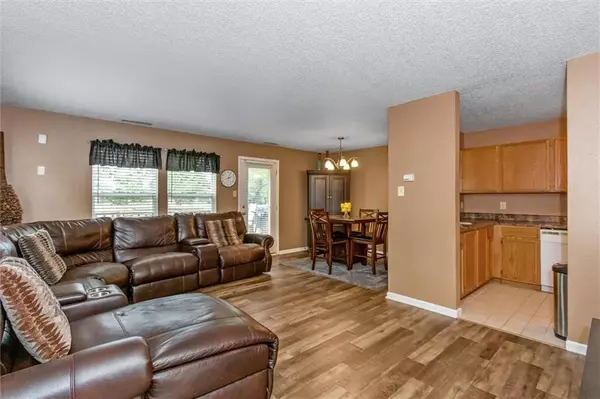For more information regarding the value of a property, please contact us for a free consultation.
4526 Connaught West DR Plainfield, IN 46168
Want to know what your home might be worth? Contact us for a FREE valuation!

Our team is ready to help you sell your home for the highest possible price ASAP
Key Details
Sold Price $215,000
Property Type Single Family Home
Sub Type Single Family Residence
Listing Status Sold
Purchase Type For Sale
Square Footage 1,461 sqft
Price per Sqft $147
Subdivision Claymont At Saratoga
MLS Listing ID 21863421
Sold Date 07/19/22
Bedrooms 3
Full Baths 2
Half Baths 1
HOA Fees $15/ann
Year Built 1998
Tax Year 2021
Lot Size 3,920 Sqft
Acres 0.09
Property Description
If you're looking for a move in ready home, near all of the Plainfield walking trails, look no farther! This lovely 3 bed 2.5 bath has many recent updates. Kitchen counter tops, stove and microwave are only 1 year old. Refrigerator is 2 yr old. Brand new LVP flooring in the living room, bathrooms and laundry room. Washer and dryer are included. Washer is only a few months old. Brand new carpet on stairs, loft area and master bedroom. The spacious master bedroom has a very large walk-in closet. Other bedrooms have good size closets as well. Fresh paint throughout. New outside garage lights. Garage door 2 yr old. Heater 4 yr old. A/C 6 yr old. Roof 10 yr old. Back deck has just been pressured washed and is ready for your summer cookouts.
Location
State IN
County Hendricks
Interior
Interior Features Attic Access, Walk-in Closet(s), Windows Vinyl, Wood Work Painted
Heating Forced Air
Cooling Central Air, Ceiling Fan(s)
Fireplaces Type None
Equipment Smoke Detector, Water-Softener Owned
Fireplace Y
Appliance Dishwasher, Dryer, Disposal, Electric Oven, Refrigerator, Washer, MicroHood
Exterior
Exterior Feature Driveway Concrete, Fence Full Rear
Garage Attached
Garage Spaces 2.0
Building
Lot Description Sidewalks, Street Lights, Tree Mature
Story Two
Foundation Slab
Sewer Sewer Connected
Water Public
Architectural Style TraditonalAmerican
Structure Type Vinyl Siding
New Construction false
Others
HOA Fee Include Entrance Common, Insurance, Maintenance
Ownership MandatoryFee
Read Less

© 2024 Listings courtesy of MIBOR as distributed by MLS GRID. All Rights Reserved.
GET MORE INFORMATION





