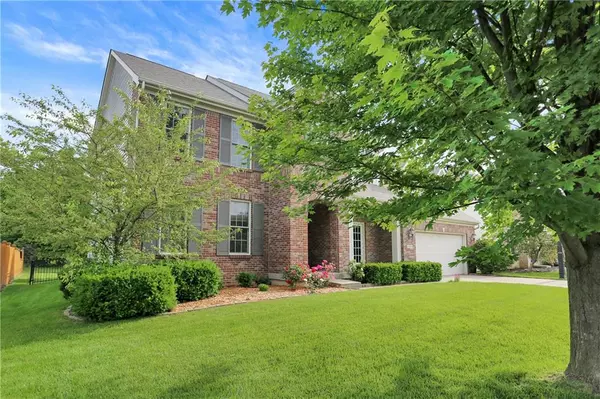For more information regarding the value of a property, please contact us for a free consultation.
8988 Hearthstone DR Zionsville, IN 46077
Want to know what your home might be worth? Contact us for a FREE valuation!

Our team is ready to help you sell your home for the highest possible price ASAP
Key Details
Sold Price $480,000
Property Type Single Family Home
Sub Type Single Family Residence
Listing Status Sold
Purchase Type For Sale
Square Footage 3,780 sqft
Price per Sqft $126
Subdivision Rock Bridge
MLS Listing ID 21862374
Sold Date 07/19/22
Bedrooms 4
Full Baths 3
Half Baths 1
HOA Fees $61/qua
Year Built 2006
Tax Year 2021
Lot Size 0.300 Acres
Acres 0.3
Property Description
Here's your opportunity to live in popular Rock Bridge! Great open floor plan with two story entry, office with French doors and laminate hardwoods throughout! Kitchen has island and is open to breakfast area. Upstairs has 4 bedrooms, large master suite with walk-in closet, bath with double sinks and garden tub. Full finished basement with wet bar is the perfect setup for entertaining!Wet bar has dishwasher and fridge and room for a microwave. There is plenty of room for man cave, playroom, etc. Incredible fenced in yard with hard for find private tree lined lot! Oversized tandem garage has room for a 3rd car. Close to the Rail Trail, the new Elementary and minutes from downtown Zionsville. Come and see what makes this community so fun!
Location
State IN
County Boone
Rooms
Basement Finished, Egress Window(s)
Kitchen Center Island, Pantry
Interior
Interior Features Vaulted Ceiling(s), Walk-in Closet(s), Screens Complete
Heating Forced Air
Cooling Central Air
Fireplaces Number 1
Fireplaces Type Family Room, Gas Starter, Woodburning Fireplce
Equipment Smoke Detector, Sump Pump, WetBar
Fireplace Y
Appliance Dishwasher, Disposal, Microwave, Electric Oven, Bar Fridge
Exterior
Exterior Feature Driveway Concrete, Fence Full Rear, Pool Community
Garage Attached, TANDEM
Garage Spaces 2.0
Building
Lot Description Sidewalks, Rural In Subdivision, Tree Mature
Story Two
Foundation Concrete Perimeter
Sewer Sewer Connected
Water Public
Architectural Style TraditonalAmerican
Structure Type Brick, Vinyl Siding
New Construction false
Others
HOA Fee Include Insurance, ParkPlayground, Pool, Snow Removal, Trash
Ownership MandatoryFee,PlannedUnitDev
Read Less

© 2024 Listings courtesy of MIBOR as distributed by MLS GRID. All Rights Reserved.
GET MORE INFORMATION





