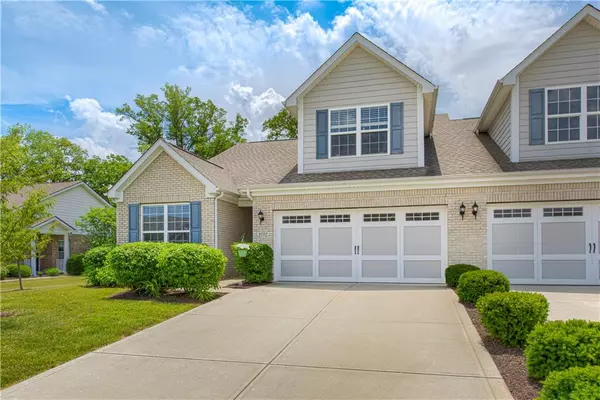For more information regarding the value of a property, please contact us for a free consultation.
4223 Cairo WAY Avon, IN 46123
Want to know what your home might be worth? Contact us for a FREE valuation!

Our team is ready to help you sell your home for the highest possible price ASAP
Key Details
Sold Price $325,000
Property Type Single Family Home
Sub Type Single Family Residence
Listing Status Sold
Purchase Type For Sale
Square Footage 2,081 sqft
Price per Sqft $156
Subdivision Grant Park At Prestwick
MLS Listing ID 21860055
Sold Date 07/21/22
Bedrooms 3
Full Baths 3
HOA Fees $121/mo
Year Built 2016
Tax Year 2021
Lot Size 7,278 Sqft
Acres 0.1671
Property Description
Pristine home on prime lot in popular Grant Park at Prestwick. Like new condition ready for move-in! Open concept split floor plan features 9ft ceilings, custom blinds, 3 bedrooms, 3 baths, office/den and great room. Kitchen boasts upgraded cabinets, luxury vinyl plank flooring, quartz counter tops & stainless-steel appliances. Laundry/utility room located conveniently off the kitchen. Well-appointed master suite w/large bath and closet. Huge 3rd bedroom upstairs has full bath & walk-in closet. Enjoy outdoor entertaining on 10'x11' covered private patio opening to wooded tree line. Grant Park homes have maintenance free brick exteriors and lawn care included in monthly assessment. Separate Prestwick membership for use of pool/park/trails.
Location
State IN
County Hendricks
Rooms
Kitchen Breakfast Bar, Pantry
Interior
Interior Features Attic Access, Walk-in Closet(s), Screens Complete, Storms Complete, Windows Vinyl, Wood Work Painted
Heating Forced Air
Cooling Central Air, Ceiling Fan(s)
Equipment Smoke Detector, Surround Sound, Water-Softener Owned
Fireplace Y
Appliance Dishwasher, Dryer, Disposal, Microwave, Electric Oven, Refrigerator, Washer, MicroHood
Exterior
Exterior Feature Driveway Concrete, Fence Partial, Pool Community
Garage Attached
Garage Spaces 2.0
Building
Lot Description Sidewalks, Storm Sewer, Tree Mature, See Remarks
Story One Leveland + Loft
Foundation Slab
Sewer Sewer Connected
Water Public
Architectural Style TraditonalAmerican
Structure Type Brick, Wood Siding
New Construction false
Others
HOA Fee Include Association Home Owners, Entrance Common, Insurance, Lawncare, Maintenance, ParkPlayground, Pool, Management, Snow Removal, See Remarks
Ownership MandatoryFee,Other/SeeRemarks
Read Less

© 2024 Listings courtesy of MIBOR as distributed by MLS GRID. All Rights Reserved.
GET MORE INFORMATION





