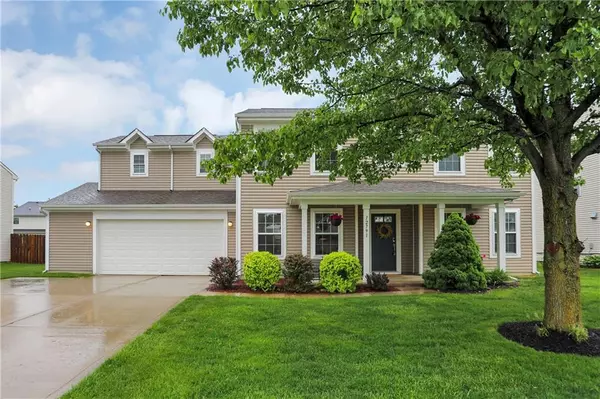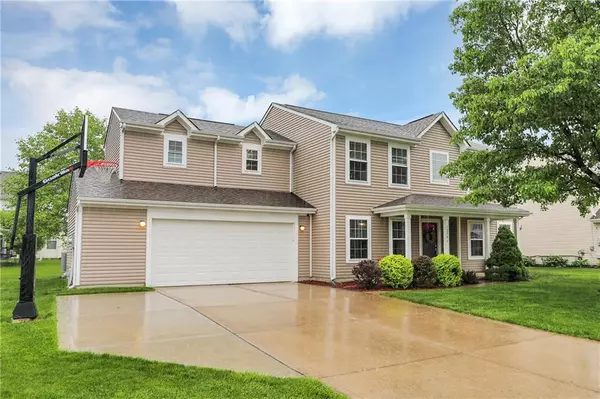For more information regarding the value of a property, please contact us for a free consultation.
12791 End Zone DR Fishers, IN 46037
Want to know what your home might be worth? Contact us for a FREE valuation!

Our team is ready to help you sell your home for the highest possible price ASAP
Key Details
Sold Price $420,000
Property Type Single Family Home
Sub Type Single Family Residence
Listing Status Sold
Purchase Type For Sale
Square Footage 2,659 sqft
Price per Sqft $157
Subdivision The Bristols
MLS Listing ID 21856490
Sold Date 07/22/22
Bedrooms 5
Full Baths 2
Half Baths 1
HOA Fees $25
Year Built 2004
Tax Year 2021
Lot Size 10,454 Sqft
Acres 0.24
Property Description
Fully renovated from the studs in 2016, this 5 bedroom home will have you ready to move! The one owner (an architect) redesigned the home w/attention to functional space, high end finishes & splashes of fun. A simple palette w/accents of wood & calming environment. The kitchen was modified to an open plan, all new cabinets, walk-in & butlers pantry, Cambria quartz countertops & expansive island w/waterfall edge. Featuring a 5th bedroom tucked away on the main, entryway bench, efficient office, upstairs nook/fort, dry erase walls for fun & secret door connecting the kids walk-in closets. Master bath features walk-in shower w/rainhead. High efficiency HVAC, wood pellet stove & expanded garage. Paver patio, expanded driveway & invisible fence!
Location
State IN
County Hamilton
Rooms
Kitchen Breakfast Bar, Center Island, Kitchen Updated, Pantry WalkIn
Interior
Interior Features Attic Access, Walk-in Closet(s), Windows Thermal, Wood Work Painted
Heating Forced Air
Cooling Central Air, Ceiling Fan(s), Heat Pump
Fireplaces Number 1
Fireplaces Type Free Standing, Great Room
Equipment Iron Filter, Network Ready, Smoke Detector, Programmable Thermostat, Water Purifier, Water-Softener Owned
Fireplace Y
Appliance Dishwasher, Dryer, Disposal, Microwave, Electric Oven, Range Hood, Refrigerator, Washer, Double Oven
Exterior
Exterior Feature Driveway Concrete, Playground
Garage Attached
Garage Spaces 2.0
Building
Lot Description Sidewalks, Tree Mature
Story Two
Foundation Slab
Sewer Sewer Connected
Water Public
Architectural Style TraditonalAmerican
Structure Type Vinyl Siding
New Construction false
Others
HOA Fee Include Association Home Owners, Clubhouse, Entrance Common, Maintenance, ParkPlayground, Pool, Management, Trash
Ownership MandatoryFee
Read Less

© 2024 Listings courtesy of MIBOR as distributed by MLS GRID. All Rights Reserved.
GET MORE INFORMATION





