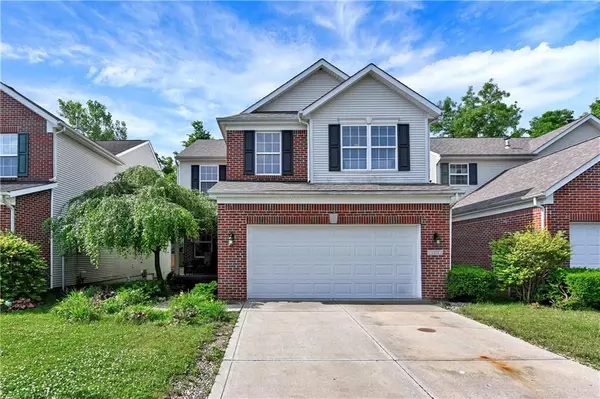For more information regarding the value of a property, please contact us for a free consultation.
5414 Milroy RD Indianapolis, IN 46216
Want to know what your home might be worth? Contact us for a FREE valuation!

Our team is ready to help you sell your home for the highest possible price ASAP
Key Details
Sold Price $283,000
Property Type Single Family Home
Sub Type Single Family Residence
Listing Status Sold
Purchase Type For Sale
Square Footage 2,964 sqft
Price per Sqft $95
Subdivision Benjamin Square
MLS Listing ID 21858755
Sold Date 07/26/22
Bedrooms 4
Full Baths 3
Half Baths 1
HOA Fees $17
Year Built 2002
Tax Year 2021
Lot Size 4,399 Sqft
Acres 0.101
Property Description
This home was built with every extra option Ryland offered! A gem in Lawrence Township. Besides being one of the largest homes in the neighborhood, this home is generously proportioned with indoor and outdoor living spaces. Updated kitchen (appliances and finished new in 2018), HVAC (2020), Roof (2017), Flooring (2018). Beautiful back yard view complete with creek and woods with access to Lawrence Community Park. Ft Harrison State Park is just around the corner. Quick access to interstate, downtown and the northside. This home is ready for your personal touch.
Location
State IN
County Marion
Rooms
Basement Ceiling - 9+ feet, Finished, Full, Walk Out
Kitchen Center Island, Kitchen Eat In, Kitchen Updated
Interior
Interior Features Attic Access, Walk-in Closet(s), Windows Vinyl
Heating Forced Air
Cooling Central Air
Fireplaces Number 1
Fireplaces Type Gas Log, Living Room
Equipment Security Alarm Paid, Smoke Detector, Sump Pump, Programmable Thermostat, Water-Softener Owned
Fireplace Y
Appliance Dishwasher, Dryer, ENERGY STAR Qualified Appliances, Disposal, Microwave, Electric Oven, Refrigerator, Free-Standing Freezer, Washer
Exterior
Garage Attached
Garage Spaces 2.0
Building
Lot Description Cul-De-Sac, Sidewalks, Tree Mature
Story Two
Foundation Concrete Perimeter
Sewer Sewer Connected
Water Public
Architectural Style TraditonalAmerican
Structure Type Vinyl With Brick
New Construction false
Others
HOA Fee Include Association Home Owners, Entrance Common, Maintenance
Ownership MandatoryFee
Read Less

© 2024 Listings courtesy of MIBOR as distributed by MLS GRID. All Rights Reserved.
GET MORE INFORMATION





