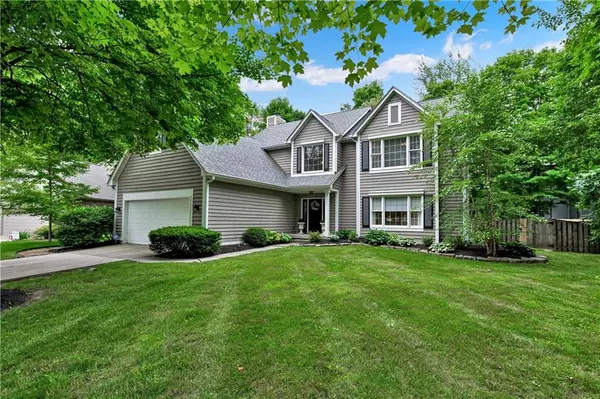For more information regarding the value of a property, please contact us for a free consultation.
353 Terrents CT Carmel, IN 46032
Want to know what your home might be worth? Contact us for a FREE valuation!

Our team is ready to help you sell your home for the highest possible price ASAP
Key Details
Sold Price $520,000
Property Type Single Family Home
Sub Type Single Family Residence
Listing Status Sold
Purchase Type For Sale
Square Footage 3,186 sqft
Price per Sqft $163
Subdivision Westpark At Springmill
MLS Listing ID 21863719
Sold Date 07/27/22
Bedrooms 4
Full Baths 2
Half Baths 1
HOA Fees $32/ann
Year Built 1991
Tax Year 2021
Lot Size 10,890 Sqft
Acres 0.25
Property Description
Stunning Carmel home set on a peaceful fully fenced cul de sac lot. Great convenient location just off Main St and Springmill. This spacious 4bedroom 2.5 bath home boasts just under 3,200 square feet, features formal living and family rooms, custom trim work...draperies/window treatments, an updated kitchen with center island and granite counter tops, fireplace and built ins. Beautiful landscaping with hardscaping and a huge outdoor fireplace making for a perfect place to relax outside. Huge master bedroom with his and her closets free standing tub connected to the 4th bedroom is a huge bonus room! This is a must see home!
Location
State IN
County Hamilton
Rooms
Kitchen Center Island, Pantry
Interior
Interior Features Built In Book Shelves, Tray Ceiling(s), Walk-in Closet(s), Hardwood Floors, Wood Work Painted
Heating Forced Air
Cooling Ceiling Fan(s), Heat Pump
Fireplaces Number 1
Fireplaces Type Family Room, Woodburning Fireplce
Equipment Water-Softener Owned
Fireplace Y
Appliance Electric Cooktop, Dishwasher, Disposal, Microwave, Electric Oven, Refrigerator
Exterior
Garage Attached
Garage Spaces 2.0
Building
Lot Description Cul-De-Sac, Sidewalks, Tree Mature
Story Two
Foundation Crawl Space
Sewer Sewer Connected
Water Public
Architectural Style TraditonalAmerican
Structure Type Cedar
New Construction false
Others
HOA Fee Include Entrance Common, Insurance, Maintenance, Management, Snow Removal
Ownership MandatoryFee
Read Less

© 2024 Listings courtesy of MIBOR as distributed by MLS GRID. All Rights Reserved.
GET MORE INFORMATION





