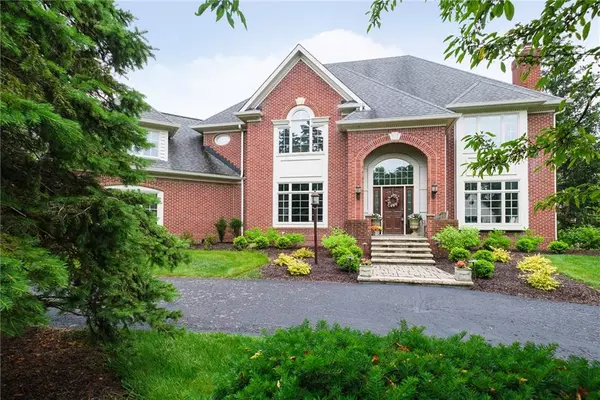For more information regarding the value of a property, please contact us for a free consultation.
1183 N Claridge WAY Carmel, IN 46032
Want to know what your home might be worth? Contact us for a FREE valuation!

Our team is ready to help you sell your home for the highest possible price ASAP
Key Details
Sold Price $780,000
Property Type Single Family Home
Sub Type Single Family Residence
Listing Status Sold
Purchase Type For Sale
Square Footage 6,209 sqft
Price per Sqft $125
Subdivision Claridge Farm
MLS Listing ID 21860103
Sold Date 07/27/22
Bedrooms 5
Full Baths 4
Half Baths 1
HOA Fees $76/qua
Year Built 1991
Tax Year 2021
Lot Size 0.760 Acres
Acres 0.76
Property Description
This 5 bedroom/ 5 bath home in outstanding Claridge Farm is waiting for your personal touch! Home is situated on a large park-like setting. The moment you enter home you will be greeted with a large soaring foyer. Main level includes Living room with fireplace, Office with builtins, lg Dining Rm, Large kit and soaring great room with amazing brick fireplace. You will also be able to enjoy beautiful days outside in your four season room. Porch leads out to large deck and absolutely beautiful private backyard. Upper level includes Master bedroom and updated master bath, 4 additional bedrooms one used as large bonus/ office/craft room. Lower level is finished with daylight windows and includes a wet bar and plenty of storage.
Location
State IN
County Hamilton
Rooms
Basement Finished, Daylight/Lookout Windows
Kitchen Center Island, Kitchen Eat In, Pantry WalkIn
Interior
Interior Features Built In Book Shelves, Cathedral Ceiling(s), Raised Ceiling(s), Walk-in Closet(s), Hardwood Floors, WoodWorkStain/Painted
Heating Dual, Humidifier
Cooling Central Air
Fireplaces Number 2
Fireplaces Type Family Room, Living Room
Equipment Hot Tub, Security Alarm Paid, Sump Pump w/Backup, WetBar
Fireplace Y
Appliance Electric Cooktop, Dishwasher, Disposal, Microwave, Refrigerator, Bar Fridge, Trash Compactor, Convection Oven, Oven
Exterior
Exterior Feature Driveway Asphalt, Irrigation System
Garage Attached
Garage Spaces 3.0
Building
Lot Description Sidewalks, Tree Mature, Trees Small
Story Two
Foundation Concrete Perimeter
Sewer Sewer Connected
Water Public
Architectural Style TraditonalAmerican
Structure Type Brick
New Construction false
Others
HOA Fee Include Association Home Owners, Clubhouse, Insurance, Maintenance Grounds, ParkPlayground, Pool, Snow Removal
Ownership MandatoryFee
Read Less

© 2024 Listings courtesy of MIBOR as distributed by MLS GRID. All Rights Reserved.
GET MORE INFORMATION





