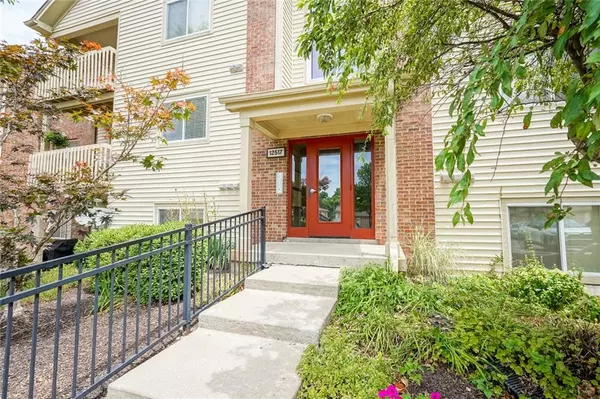For more information regarding the value of a property, please contact us for a free consultation.
12517 Timber Creek DR #5 Carmel, IN 46032
Want to know what your home might be worth? Contact us for a FREE valuation!

Our team is ready to help you sell your home for the highest possible price ASAP
Key Details
Sold Price $215,000
Property Type Condo
Sub Type Condominium
Listing Status Sold
Purchase Type For Sale
Square Footage 1,070 sqft
Price per Sqft $200
Subdivision Timber Creek
MLS Listing ID 21868753
Sold Date 07/29/22
Bedrooms 2
Full Baths 2
HOA Fees $200/mo
Year Built 1989
Tax Year 2021
Property Description
Check out this beautifully updated 2 bed/2 full bath condo in the heart of Carmel! Amazing location- short walk to Midtown/Arts District/Monon/Palladium, etc. Great flow w/ the galley kitchen + breakfast bar overlooking your dining area & living room. Spacious bedrooms w/ both bathrooms remodeled! Updated carpet, wood-laminate, paint, newer HVAC, washer & dryer, refrigerator & microwave (which all stay)! Oversized sliding glass door opens to spacious porch- tons of natural light. Enjoy all the community amenities- pool, tennis, clubhouse w/exercise room! Building has secured entrance w/ a short flight of stairs to second story. Comes w/ additional storage closet in the hallway & the highly desirable detached garage! This will not last long!
Location
State IN
County Hamilton
Rooms
Kitchen Breakfast Bar, Kitchen Some Updates, Pantry
Interior
Interior Features Walk-in Closet(s), Screens Complete
Heating Heat Pump
Cooling Central Air
Equipment Smoke Detector
Fireplace Y
Appliance Electric Cooktop, Dishwasher, Dryer, Disposal, Electric Oven, Refrigerator, Washer, MicroHood
Exterior
Exterior Feature Clubhouse, Pool Community, Tennis Community
Garage Detached
Garage Spaces 1.0
Building
Lot Description Sidewalks, Suburban, Tree Mature
Story One
Foundation Slab
Sewer Sewer Connected
Water Public
Architectural Style Multi-Level
Structure Type Vinyl With Brick
New Construction false
Others
HOA Fee Include Association Home Owners, Clubhouse, Exercise Room, Lawncare, Maintenance Grounds, Maintenance Structure, Pool, Tennis Court(s)
Ownership MandatoryFee
Read Less

© 2024 Listings courtesy of MIBOR as distributed by MLS GRID. All Rights Reserved.
GET MORE INFORMATION





