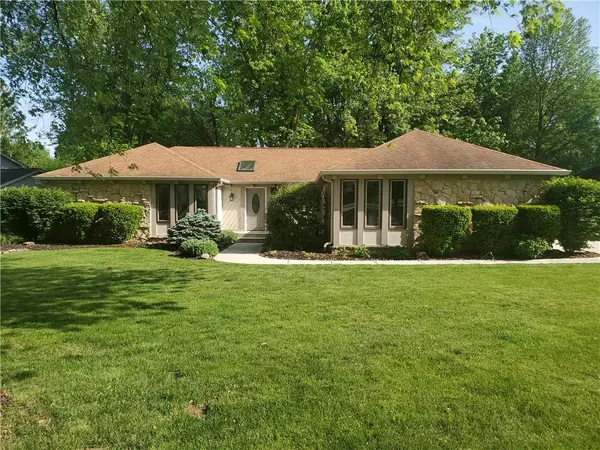For more information regarding the value of a property, please contact us for a free consultation.
10841 Queensbury CT Carmel, IN 46033
Want to know what your home might be worth? Contact us for a FREE valuation!

Our team is ready to help you sell your home for the highest possible price ASAP
Key Details
Sold Price $332,000
Property Type Single Family Home
Sub Type Single Family Residence
Listing Status Sold
Purchase Type For Sale
Square Footage 1,712 sqft
Price per Sqft $193
Subdivision The Woodlands
MLS Listing ID 21859635
Sold Date 08/01/22
Bedrooms 3
Full Baths 2
HOA Fees $35/ann
Year Built 1977
Tax Year 2020
Lot Size 0.297 Acres
Acres 0.2975
Property Description
UPDATED HOME located in Carmel's "Woodland Subdivision". The neighborhood feats a pool w/ clubhouse and a lrg lake for fishing. Just a few mins from exclusive mall shopping & acclaimed Carmel Clay Schools. The home features granite kitchen counter tops, high end soft close cabinets + all new stainless steel appliances, the bathrooms include custom ceramic tile & new cabinetry. A large family room is accented w/ a vaulted ceiling, wood beams, and an oversized 6 blade ceiling fan. A gas log fireplace w/ shelving will provide just the right atmosphere in the winter. All new paint, floor coverings & lighting complete this home. The exterior sports a lrg "private" deck, storage barn & extensive landscaping. Very little to do but move in & enjoy!
Location
State IN
County Hamilton
Rooms
Kitchen Kitchen Some Updates
Interior
Interior Features Attic Access, Attic Pull Down Stairs, Raised Ceiling(s)
Heating Forced Air
Cooling Central Air, Ceiling Fan(s)
Fireplaces Number 1
Fireplaces Type Gas Log, Great Room
Equipment Water-Softener Owned
Fireplace Y
Appliance Electric Cooktop, Dishwasher, Dryer, Disposal, Microwave, Electric Oven, Refrigerator, Washer
Exterior
Exterior Feature Driveway Concrete
Garage Attached
Garage Spaces 2.0
Building
Lot Description Corner, Tree Mature
Story One
Foundation Crawl Space
Sewer Sewer Connected
Water Public
Architectural Style Ranch
Structure Type Wood With Stone
New Construction false
Others
HOA Fee Include Entrance Common, Nature Area, Pool, Snow Removal, Tennis Court(s)
Ownership MandatoryFee
Read Less

© 2024 Listings courtesy of MIBOR as distributed by MLS GRID. All Rights Reserved.
GET MORE INFORMATION





