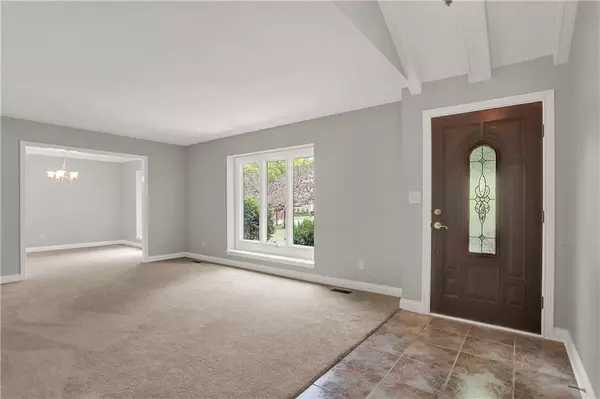For more information regarding the value of a property, please contact us for a free consultation.
10913 Pleasantview DR Carmel, IN 46033
Want to know what your home might be worth? Contact us for a FREE valuation!

Our team is ready to help you sell your home for the highest possible price ASAP
Key Details
Sold Price $410,000
Property Type Single Family Home
Sub Type Single Family Residence
Listing Status Sold
Purchase Type For Sale
Square Footage 2,462 sqft
Price per Sqft $166
Subdivision Keystone Woods
MLS Listing ID 21863595
Sold Date 08/05/22
Bedrooms 4
Full Baths 2
Half Baths 1
HOA Fees $32/ann
Year Built 1972
Tax Year 2021
Lot Size 0.469 Acres
Acres 0.4686
Property Description
Desirable custom ranch in sought-after Keystone Woods with 4 bedrooms and 2.5 baths. Entry opens to large Living Room with large window overlooking the park-like setting, Formal Dining leads into updated Kitchen with custom cabinetry designed with built-in hutch/coffee bar, granite countertops, gas cooktop, and convection oven and Breakfast Room. Large Family Room features wood floors, ceiling beams and large stone fireplace. Room to entertain in the oversized Sunroom that leads outside to wrap around desk and trellis wrapped in wisteria. Home features original hardwood floors, new carpeting, and professionally painted interior. Large 2-car Garage with pull down Attic storage, fully fenced rear yard, and 2-storage sheds. Close to schools.
Location
State IN
County Hamilton
Rooms
Kitchen Kitchen Updated, Pantry
Interior
Interior Features Attic Pull Down Stairs, Vaulted Ceiling(s)
Heating Forced Air
Cooling Central Air
Fireplaces Number 1
Fireplaces Type Family Room, Gas Starter, Woodburning Fireplce
Equipment Smoke Detector, Sump Pump
Fireplace Y
Appliance Gas Cooktop, Dishwasher, Dryer, Disposal, Microwave, Electric Oven, Refrigerator, Washer
Exterior
Exterior Feature Driveway Asphalt, Fence Full Rear, Storage
Garage Attached
Garage Spaces 2.0
Building
Lot Description Tree Mature
Story One
Foundation Crawl Space
Sewer Sewer Connected
Water Public
Architectural Style Ranch, TraditonalAmerican
Structure Type Wood With Stone
New Construction false
Others
HOA Fee Include Association Home Owners, Clubhouse, Entrance Common, Pool, Snow Removal, Tennis Court(s)
Ownership MandatoryFee
Read Less

© 2024 Listings courtesy of MIBOR as distributed by MLS GRID. All Rights Reserved.
GET MORE INFORMATION





