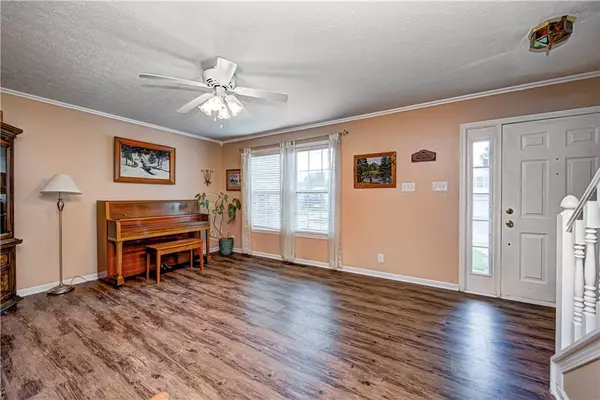For more information regarding the value of a property, please contact us for a free consultation.
13579 Sweet Briar Pkwy Fishers, IN 46038
Want to know what your home might be worth? Contact us for a FREE valuation!

Our team is ready to help you sell your home for the highest possible price ASAP
Key Details
Sold Price $315,000
Property Type Single Family Home
Sub Type Single Family Residence
Listing Status Sold
Purchase Type For Sale
Square Footage 2,280 sqft
Price per Sqft $138
Subdivision Sweet Briar North
MLS Listing ID 21859886
Sold Date 08/12/22
Bedrooms 4
Full Baths 2
Half Baths 1
HOA Fees $43/ann
Year Built 2002
Tax Year 2022
Lot Size 7,405 Sqft
Acres 0.17
Property Description
Let's make this home yours today! 4 bed 2.5 bath home on a cul-de-sac with a tree-lined private back yard that has direct access to the neighborhood nature trail. Vinyl hardwood floors throughout the main floor and brand new carpet upstairs. Family room with wood burning fireplace w/ gas starter, open floor plan to breakfast room and kitchen. Spacious master suite w/ vaulted ceilings & walk-in closet. Convenient upstairs laundry. Oversized heated garage w/ 6ft extension for extra storage or workshop. 12x12 paver patio. Neighborhood pool, playground & walking trails. Excellent location close to Hwy 37, downtown Fishers w/ lots of entertainment/shopping/restaurants. Highly rated HSE school district. New Furnace (2022)
Location
State IN
County Hamilton
Rooms
Kitchen Breakfast Bar, Center Island, Pantry
Interior
Interior Features Attic Access, Vaulted Ceiling(s), Walk-in Closet(s), Wood Work Painted
Heating Forced Air, SpaceWallUnit
Cooling Central Air
Fireplaces Number 1
Fireplaces Type Family Room, Gas Starter
Equipment Water-Softener Owned
Fireplace Y
Appliance Dishwasher, Dryer, Disposal, Electric Oven, Range Hood, Refrigerator, Washer
Exterior
Exterior Feature Driveway Concrete, Pool Community
Garage Attached
Garage Spaces 2.0
Building
Lot Description Cul-De-Sac, Sidewalks, On Trail, Tree Mature
Story Two
Foundation Crawl Space
Sewer Sewer Connected
Water Public
Architectural Style TraditonalAmerican
Structure Type Vinyl Siding
New Construction false
Others
HOA Fee Include Association Home Owners, Entrance Common, Maintenance, Nature Area, ParkPlayground, Pool
Ownership MandatoryFee
Read Less

© 2024 Listings courtesy of MIBOR as distributed by MLS GRID. All Rights Reserved.
GET MORE INFORMATION





