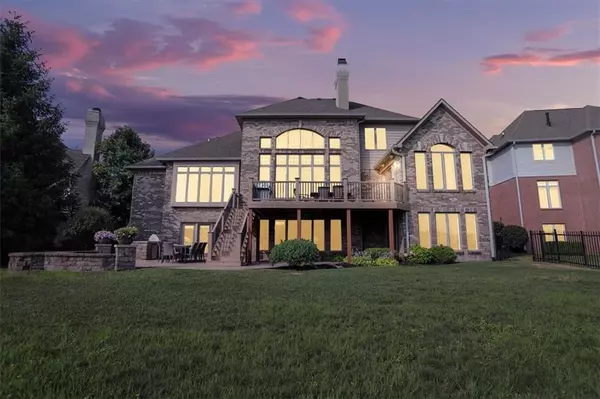For more information regarding the value of a property, please contact us for a free consultation.
5901 William Conner WAY Carmel, IN 46033
Want to know what your home might be worth? Contact us for a FREE valuation!

Our team is ready to help you sell your home for the highest possible price ASAP
Key Details
Sold Price $935,000
Property Type Single Family Home
Sub Type Single Family Residence
Listing Status Sold
Purchase Type For Sale
Square Footage 6,759 sqft
Price per Sqft $138
Subdivision Moffitt Farm
MLS Listing ID 21868186
Sold Date 08/16/22
Bedrooms 5
Full Baths 4
Half Baths 2
HOA Fees $100/qua
HOA Y/N Yes
Year Built 2001
Tax Year 2021
Lot Size 0.370 Acres
Acres 0.37
Property Description
Lovely custom home in popular Moffitt Farms of Prairie View. Enjoy your lake view from the 2nd LVL deck or 1st LVL patio with BLT/IN fire pit/grill. Your entrance is flanked by an Office with BLT/INs and a Formal DR. Head into the great room and enjoy floor-to-ceiling windows overlooking the lake or, relax in front of the FRPL surrounded by BLT/INs. The Gourmet Kitchen includes a fireplace and Sunroom/BKFST area. The 1st level Main BR Suite offers lake views. The 2nd LVL provides 3BR, 2BA, and a Bonus Room. The walk-out basement includes an apartment, Great and Game Rooms, a Wet bar, and Wine Cellar. You will love the extra basement storage with main floor garage access. Don't forget to check out the pool and clubhouse.
Location
State IN
County Hamilton
Rooms
Basement Ceiling - 9+ feet, Finished, Walk Out, Daylight/Lookout Windows, Sump Pump, Sump Pump w/Backup
Main Level Bedrooms 1
Interior
Interior Features Attic Access, Built In Book Shelves, Raised Ceiling(s), Walk-in Closet(s), Hardwood Floors, Wet Bar, Breakfast Bar, Center Island, Pantry
Heating Dual, Forced Air, Gas
Cooling Central Electric
Fireplaces Number 3
Fireplaces Type Two Sided, Basement, Great Room, Kitchen
Fireplace Y
Appliance Gas Cooktop, Dishwasher, Disposal, Microwave, Refrigerator, Wine Cooler, Double Oven, Oven, Gas Water Heater, Water Softener Owned
Exterior
Exterior Feature Clubhouse, Tennis Community, Gas Grill
Garage Spaces 3.0
Utilities Available Cable Connected
Waterfront true
Parking Type Attached, Garage Door Opener
Building
Story Two
Foundation Concrete Perimeter
Water Municipal/City
Architectural Style TraditonalAmerican
Structure Type Brick
New Construction false
Schools
School District Carmel Clay Schools
Others
HOA Fee Include Clubhouse, Entrance Common, ParkPlayground, Tennis Court(s), Trash
Ownership Mandatory Fee
Acceptable Financing Conventional
Listing Terms Conventional
Read Less

© 2024 Listings courtesy of MIBOR as distributed by MLS GRID. All Rights Reserved.
GET MORE INFORMATION





