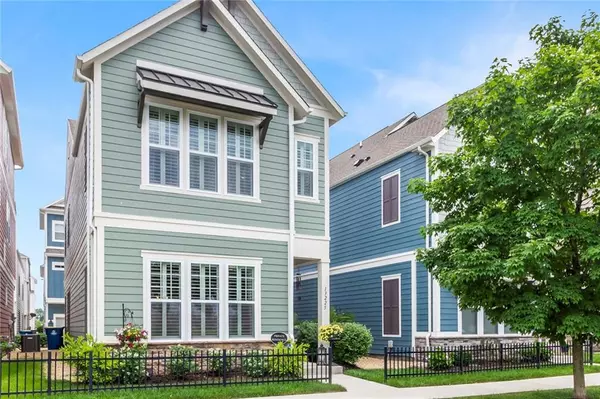For more information regarding the value of a property, please contact us for a free consultation.
13225 E 131st ST Fishers, IN 46037
Want to know what your home might be worth? Contact us for a FREE valuation!

Our team is ready to help you sell your home for the highest possible price ASAP
Key Details
Sold Price $436,000
Property Type Single Family Home
Sub Type Single Family Residence
Listing Status Sold
Purchase Type For Sale
Square Footage 2,540 sqft
Price per Sqft $171
Subdivision Saxony
MLS Listing ID 21864582
Sold Date 08/19/22
Bedrooms 3
Full Baths 2
Half Baths 2
HOA Fees $200/mo
Year Built 2018
Tax Year 2022
Lot Size 2,178 Sqft
Acres 0.05
Property Description
It’s all about lifestyle, location and home, and this sophisticated 3 bed/4 bath, 3-story home delivers it all! Spacious & elegant, warm hardwoods, high ceilings, custom lighting, contemporary colors, granite & stainless kitchen w/center island, open great room, gorgeous primary suite w/tray ceiling, custom walk-in & bath w/tiled, dual shower. Handsome office/den w/weathered shiplap, generous secondary bedrooms & amazing penthouse w/built-ins & 2 bars, finished garage w/storage, private paver patio & much more! Enjoy an easy, low-maintenance life, excellent schools & all of the conveniences the area offers - just steps to neighborhood shops, restaurants, parks & leisure, and minutes away from I-69, I-465, HTC, Ruof, Fishers District & more!
Location
State IN
County Hamilton
Rooms
Kitchen Breakfast Bar, Center Island, Pantry
Interior
Interior Features Raised Ceiling(s), Tray Ceiling(s), Walk-in Closet(s), Hardwood Floors, Windows Thermal, Wood Work Painted
Cooling Central Air, Ceiling Fan(s), High Efficiency (SEER 16 +)
Equipment Network Ready, Satellite Dish Paid, Security Alarm Paid, Smoke Detector, Surround Sound, Programmable Thermostat, Water-Softener Owned
Fireplace Y
Appliance Electric Cooktop, Dishwasher, Disposal, Refrigerator, Bar Fridge, Double Oven, Convection Oven, Oven, MicroHood
Exterior
Exterior Feature Driveway Concrete, Pool Community, Irrigation System
Garage Attached
Garage Spaces 2.0
Building
Lot Description Curbs, Sidewalks, Storm Sewer, Street Lights
Story Three Or More
Foundation Concrete Perimeter, Slab
Sewer Sewer Connected
Water Public
Architectural Style Craftsman, Multi-Level
Structure Type Cement Siding, Stone
New Construction false
Others
HOA Fee Include Association Home Owners, Entrance Common, Insurance, Lawncare, Maintenance Grounds, Nature Area, ParkPlayground, Management, Walking Trails
Ownership MandatoryFee
Read Less

© 2024 Listings courtesy of MIBOR as distributed by MLS GRID. All Rights Reserved.
GET MORE INFORMATION





