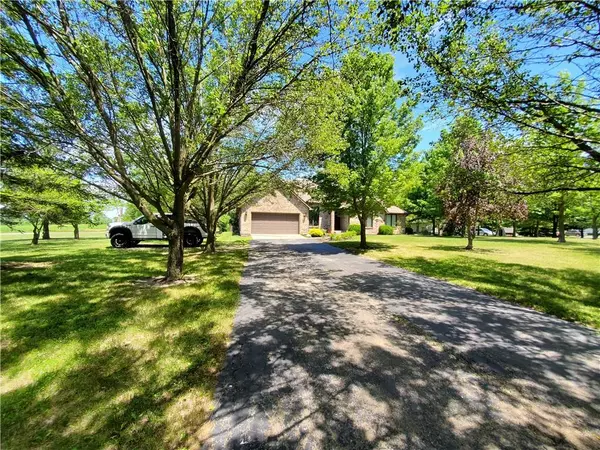For more information regarding the value of a property, please contact us for a free consultation.
4030 W 193rd ST Westfield, IN 46074
Want to know what your home might be worth? Contact us for a FREE valuation!

Our team is ready to help you sell your home for the highest possible price ASAP
Key Details
Sold Price $635,000
Property Type Single Family Home
Sub Type Single Family Residence
Listing Status Sold
Purchase Type For Sale
Square Footage 4,374 sqft
Price per Sqft $145
Subdivision No Subdivision
MLS Listing ID 21865896
Sold Date 08/24/22
Bedrooms 2
Full Baths 3
Year Built 1993
Tax Year 2021
Lot Size 4.000 Acres
Acres 4.0
Property Description
Custom brick ranch w/walk-out basement sitting on 4 acres in Westfield! Lg entry, formal din rm w/new crown molding, den & GR w/firplc! 10' ceilings on main level. Gorgeous kit. w/new soft close cabinets, quartz countertops, BK bar & stainless appliances! New dishwasher, dryer, H20 softener & roof! Nice mstr & mstr bath w/walk-in closet, tiled shower, huge vanity & jetted tub! Basement w/sep entrance could be in-law quarters or whatever you choose! Basement w/fam rm w/woodburning stove, kit, laundry rm, theater rm, full BA, bonus & guest rms w/closets used as bdrms, but no windows. 60x42 pole barn w/concrete flr & elect, deck, gazebo & shelter! New flooring to be installed in basement except for kit & laundry, basement to be painted & more!
Location
State IN
County Hamilton
Rooms
Basement Finished, Full, Walk Out
Kitchen Breakfast Bar, Kitchen Updated, Pantry WalkIn
Interior
Interior Features Attic Access, Raised Ceiling(s), Hardwood Floors, Screens Some, Windows Thermal
Heating Forced Air
Cooling Central Air, Ceiling Fan(s)
Fireplaces Number 1
Fireplaces Type Basement, Free Standing, Great Room, Woodburning Fireplce
Equipment Sump Pump, Water-Softener Owned
Fireplace Y
Appliance Gas Cooktop, Dishwasher, Dryer, Disposal, Gas Oven, Refrigerator, Washer, Kitchen Exhaust
Exterior
Exterior Feature Barn Pole, Driveway Asphalt, Driveway Gravel, Fire Pit
Garage Attached
Garage Spaces 2.0
Building
Lot Description Corner, Not In Subdivision, Tree Mature
Story One
Foundation Concrete Perimeter
Sewer Septic Tank
Water Well
Architectural Style Ranch
Structure Type Brick
New Construction false
Others
Ownership NoAssoc
Read Less

© 2024 Listings courtesy of MIBOR as distributed by MLS GRID. All Rights Reserved.
GET MORE INFORMATION





