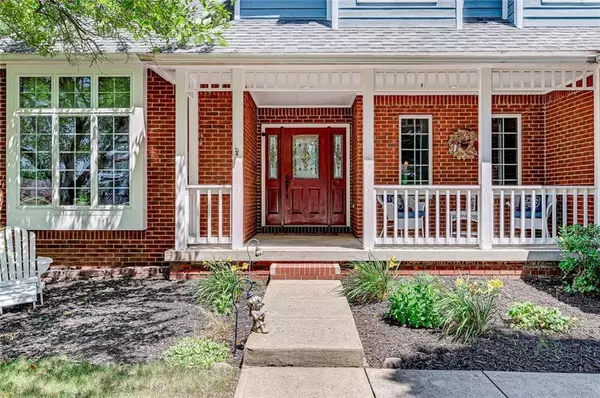For more information regarding the value of a property, please contact us for a free consultation.
6084 Woodchuck DR Pendleton, IN 46064
Want to know what your home might be worth? Contact us for a FREE valuation!

Our team is ready to help you sell your home for the highest possible price ASAP
Key Details
Sold Price $495,000
Property Type Single Family Home
Sub Type Single Family Residence
Listing Status Sold
Purchase Type For Sale
Square Footage 3,774 sqft
Price per Sqft $131
Subdivision Hickory Hills East
MLS Listing ID 21866552
Sold Date 08/25/22
Bedrooms 4
Full Baths 2
Half Baths 1
Year Built 1996
Tax Year 2021
Lot Size 0.551 Acres
Acres 0.551
Property Description
Prestigous Hickory Hills East. Riffey Built multi level home has much to offer. Master bedroom w/master onsuite on main level. Great Room w/gas fireplace. Beautilful wood cabinets in kitchen w/breakfast nook. All appliances included. Built in pantry cabinet. Walkout on upper deck & watch the sunrise under the retractable awning. Formal dining room is currently used as a home office, so many choices. Find three more bedrooms & a full bath upstairs. Need more space? Craft room could be 5th bedroom, office or? Entertain in the fully finished walkout basement. Built in bar & game area w/oversized open area. Patio doors lead out to lower level patio. Fully fenced back yard. 2 car attached garage plus 3 car detatched. WOW !
Location
State IN
County Madison
Rooms
Basement Finished, Full, Walk Out
Kitchen Kitchen Some Updates, Pantry
Interior
Interior Features Attic Access, Raised Ceiling(s), Walk-in Closet(s), Screens Complete, Windows Thermal, Wood Work Stained
Heating Forced Air
Cooling Central Air, Ceiling Fan(s)
Fireplaces Number 1
Fireplaces Type Insert, Gas Log, Great Room
Equipment Radon System, Water-Softener Owned
Fireplace Y
Appliance Dishwasher, Disposal, Electric Oven, Refrigerator, MicroHood
Exterior
Exterior Feature Driveway Concrete, Fence Full Rear, Storage
Garage Attached, Detached, Multiple Garages
Garage Spaces 4.0
Building
Lot Description Rural In Subdivision, Tree Mature
Story Two
Foundation Concrete Perimeter, Full
Sewer Sewer Connected
Water Well
Architectural Style CapeCod, Multi-Level
Structure Type Brick, Wood Siding
New Construction false
Others
Ownership NoAssoc
Read Less

© 2024 Listings courtesy of MIBOR as distributed by MLS GRID. All Rights Reserved.
GET MORE INFORMATION





