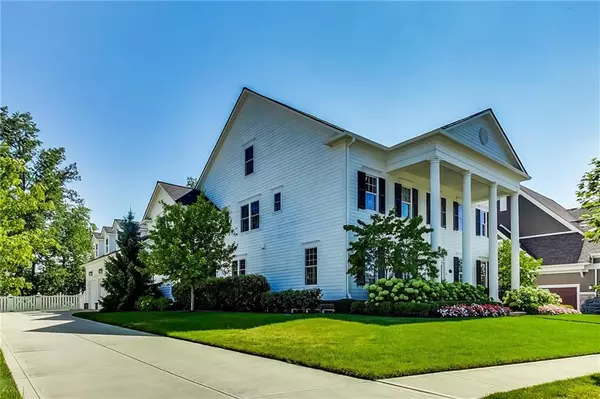For more information regarding the value of a property, please contact us for a free consultation.
2257 Finchley RD Carmel, IN 46032
Want to know what your home might be worth? Contact us for a FREE valuation!

Our team is ready to help you sell your home for the highest possible price ASAP
Key Details
Sold Price $1,267,000
Property Type Single Family Home
Sub Type Single Family Residence
Listing Status Sold
Purchase Type For Sale
Square Footage 7,314 sqft
Price per Sqft $173
Subdivision Village Of Westclay
MLS Listing ID 21871074
Sold Date 09/02/22
Bedrooms 5
Full Baths 4
Half Baths 1
HOA Fees $150/qua
Year Built 2011
Tax Year 2021
Lot Size 0.430 Acres
Acres 0.43
Property Description
If you are looking for that white picket fence dream home, look no further. This beautiful custom Gradison built, 5BR 4.5BA, Colonial style home is it! As you walk in, you will be greeted by an elegant custom curved staircase. Formal dining room perfect for family gatherings. Kitchen is well appointed with granite throughout, a butlers pantry as well as a huge walk in pantry. Large island w/bar seating and ample room for prepping, dbl ovens, dbl dishwashers. Located in the highly desirable Village of West Clay, this home boasts new landscaping for privacy, new white picket fence that surrounds the huge back yard, the ability to entertain in and outdoors, covered patio, 2nd floor walk out covered balcony, NEW roof/gutters and much more!
Location
State IN
County Hamilton
Rooms
Basement Ceiling - 9+ feet, Finished, Full, Egress Window(s)
Kitchen Breakfast Bar, Center Island, Kitchen Eat In, Pantry WalkIn
Interior
Interior Features Attic Access, Attic Stairway, Built In Book Shelves, Walk-in Closet(s), Hardwood Floors, Wet Bar
Heating Forced Air, Humidifier
Cooling Central Air
Fireplaces Number 2
Fireplaces Type Family Room, Gas Log, Woodburning Fireplce
Equipment CO Detectors, Radon System, Security Alarm Monitored, Security Alarm Paid, Smoke Detector, Sump Pump w/Backup, Water-Softener Owned
Fireplace Y
Appliance Gas Cooktop, Dishwasher, Dryer, Disposal, Microwave, Range Hood, Refrigerator, Washer, Wine Cooler, Double Oven
Exterior
Exterior Feature Driveway Concrete, Fence Full Rear, Pool Community, Irrigation System, Tennis Community
Garage Attached
Garage Spaces 3.0
Building
Lot Description Curbs, Sidewalks, Street Lights, Tree Mature
Story Three Or More
Foundation Concrete Perimeter
Sewer Sewer Connected
Water Public
Architectural Style Colonial
Structure Type Cement Siding, Wood
New Construction false
Others
HOA Fee Include Association Home Owners, Clubhouse, Exercise Room, Maintenance, ParkPlayground, Pool, Tennis Court(s), Walking Trails
Ownership MandatoryFee
Read Less

© 2024 Listings courtesy of MIBOR as distributed by MLS GRID. All Rights Reserved.
GET MORE INFORMATION





