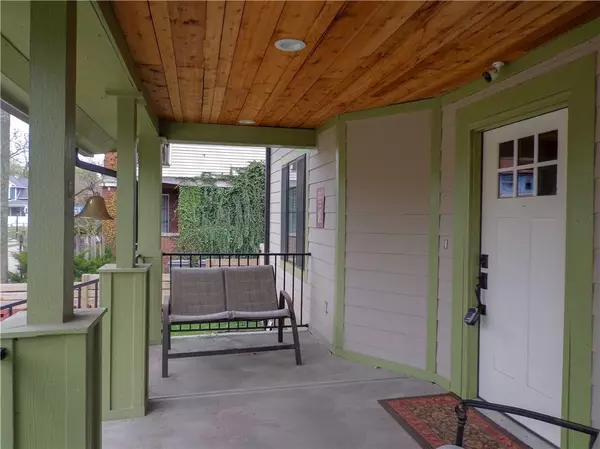For more information regarding the value of a property, please contact us for a free consultation.
311 E 31st ST Indianapolis, IN 46205
Want to know what your home might be worth? Contact us for a FREE valuation!

Our team is ready to help you sell your home for the highest possible price ASAP
Key Details
Sold Price $342,900
Property Type Single Family Home
Sub Type Single Family Residence
Listing Status Sold
Purchase Type For Sale
Square Footage 3,219 sqft
Price per Sqft $106
Subdivision Osgoods 3Rd Central Ave Add
MLS Listing ID 21852233
Sold Date 09/16/22
Bedrooms 4
Full Baths 3
Year Built 1920
Tax Year 2021
Lot Size 3,049 Sqft
Acres 0.07
Property Description
Welcome Home! This remodeled 2-story 4BR/3BA nestled in a quiet neighborhood in Historic Meridian Park boasts of 2155 sq/ft PLUS 1064 sq/ft finished basement w/Full BA, BR, Bonus Rm, wet bar, storage space, Laundry Rm & Utility Rm. Modern kitchen w/SS Appliances, granite countertops, pot-filler, USB Port & dining area with access to private patio/deck. Recessed lighting throughout. Gorgeous Private Master Suite w/pocket doors, skylights offer natural lighting, loft w/sitting area, garden tub w/separate shower & WIC. Enjoy a tankless hot water heater, hard-wired security system, lighted ceiling fans & electric fireplace in basement. Exterior: Hardie Plank siding, sleek black windows & new black rod iron fence. Appliances stay. Home warranty!
Location
State IN
County Marion
Rooms
Basement Finished Ceiling, Finished, Finished Walls, Egress Window(s)
Kitchen Kitchen Eat In, Kitchen Galley, Kitchen Updated
Interior
Interior Features Walk-in Closet(s), Hardwood Floors, Screens Some, Skylight(s), Wet Bar
Heating Forced Air
Cooling Central Air, Ceiling Fan(s)
Fireplaces Number 2
Fireplaces Type Basement, Electric, Living Room, Woodburning Fireplce
Equipment Smoke Detector, Programmable Thermostat, WetBar
Fireplace Y
Appliance Dishwasher, Dryer, Disposal, Microwave, Gas Oven, Range Hood, Refrigerator, Washer, Wine Cooler
Exterior
Exterior Feature Fence Complete, Fence Privacy
Garage None
Building
Lot Description Corner, Sidewalks, Street Lights
Story Two
Foundation Brick
Sewer Sewer Connected
Water Public
Architectural Style Bungalow
Structure Type Cement Siding
New Construction false
Others
Ownership NoAssoc
Read Less

© 2024 Listings courtesy of MIBOR as distributed by MLS GRID. All Rights Reserved.
GET MORE INFORMATION





