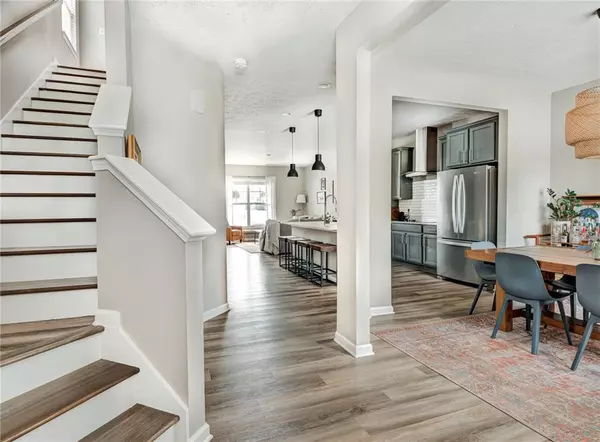For more information regarding the value of a property, please contact us for a free consultation.
147 Steeples BLVD Indianapolis, IN 46222
Want to know what your home might be worth? Contact us for a FREE valuation!

Our team is ready to help you sell your home for the highest possible price ASAP
Key Details
Sold Price $337,500
Property Type Single Family Home
Sub Type Single Family Residence
Listing Status Sold
Purchase Type For Sale
Square Footage 1,800 sqft
Price per Sqft $187
Subdivision Bolton Square At Central State
MLS Listing ID 21875476
Sold Date 09/17/22
Bedrooms 3
Full Baths 2
Half Baths 1
HOA Fees $33/ann
Year Built 2019
Tax Year 2021
Lot Size 4,225 Sqft
Acres 0.097
Property Description
Prime Location & Great Finishes in Estd. Central State | 1,000 down, no PMI, below prime-rate loan option | This is our favorite listing available in the neighborhood for many reasons. First, the location is perfection - you will adore the views and easy use of the Central State Grove - a 6 acre parcel featuring over 150 mature trees, located across the street. And just a block away, you will love visiting Mansion Society Cafe [Tinker coffee served!] and the Mansion pool. Now the home: Don't love carpet? Great, no carpet here [hard to find]. The LVP floors are a perfect blend of warm and cool. The chef's kitchen with beautiful tile and quartz, a covered back patio and two-car garage bring this one to a 10/10. All appliances + blinds stay.
Location
State IN
County Marion
Rooms
Kitchen Center Island, Kitchen Updated, Pantry
Interior
Interior Features Attic Access, Walk-in Closet(s), Windows Vinyl
Heating Forced Air
Cooling Central Air
Equipment Smoke Detector, Programmable Thermostat
Fireplace Y
Appliance Electric Cooktop, Dryer, Microwave, Refrigerator, Washer, Double Oven, Oven, Kitchen Exhaust
Exterior
Exterior Feature Driveway Concrete, Fence Full Rear, Fence Privacy
Garage Detached
Garage Spaces 2.0
Building
Lot Description Curbs, Sidewalks, Trees Small
Story Two
Foundation Slab
Sewer Sewer Connected
Water Public
Architectural Style TraditonalAmerican
Structure Type Cement Siding
New Construction false
Others
HOA Fee Include Maintenance, Management
Ownership MandatoryFee
Read Less

© 2024 Listings courtesy of MIBOR as distributed by MLS GRID. All Rights Reserved.
GET MORE INFORMATION





