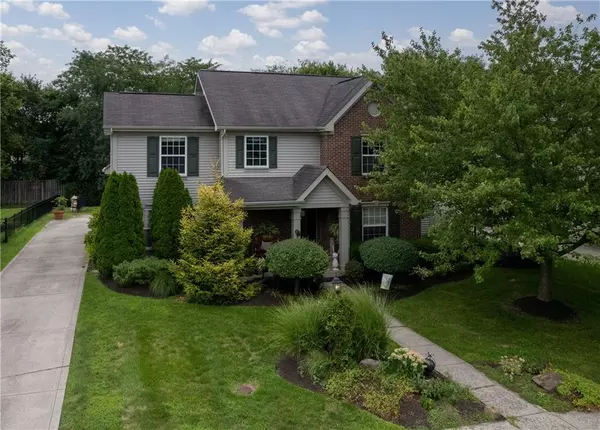For more information regarding the value of a property, please contact us for a free consultation.
11361 Hearthstone Dr Fishers, IN 46037
Want to know what your home might be worth? Contact us for a FREE valuation!

Our team is ready to help you sell your home for the highest possible price ASAP
Key Details
Sold Price $319,900
Property Type Single Family Home
Sub Type Single Family Residence
Listing Status Sold
Purchase Type For Sale
Square Footage 2,005 sqft
Price per Sqft $159
Subdivision Sandstone Ridge
MLS Listing ID 21868457
Sold Date 09/30/22
Bedrooms 3
Full Baths 2
Half Baths 1
HOA Fees $25/ann
HOA Y/N Yes
Year Built 2000
Tax Year 2021
Lot Size 10,454 Sqft
Acres 0.24
Property Description
Step inside this cozy Estridge home and make it your own! This 3 bedroom / 2 bath home offers a Large Bonus-Flex room that could be a 4th bedroom, Playroom, or office. 2022 - NEW Pergo Timbercraft waterproof flooring throughout the main level, new stain master carpet on the staircase. Fleshly painted interior throughout lower level, stairwell, upstairs hallway, and 2 upstairs bedrooms. 2021- New water heater. Mature trees with lots of landscaping & flower gardens. Fully fenced yard to keep those kiddos and pets contained. The carpet on the second level needs to be replaced & seller has priced the home accordingly.
Location
State IN
County Hamilton
Interior
Interior Features Attic Access, Vaulted Ceiling(s), Walk-in Closet(s), Wood Work Painted, Eat-in Kitchen, Pantry
Heating Forced Air, Electric
Cooling Central Electric
Fireplaces Number 1
Fireplaces Type Woodburning Fireplce
Equipment Security Alarm Paid, Smoke Alarm
Fireplace Y
Appliance Dishwasher, Disposal, Microwave, Electric Oven, Refrigerator, Electric Water Heater
Exterior
Garage Spaces 2.0
Utilities Available Cable Connected
Parking Type Attached, Concrete
Building
Story Two
Foundation Slab
Water Municipal/City
Architectural Style TraditonalAmerican
Structure Type Vinyl With Brick
New Construction false
Schools
School District Hamilton Southeastern Schools
Others
HOA Fee Include Association Home Owners, Maintenance, Snow Removal
Ownership Mandatory Fee
Acceptable Financing Conventional, FHA
Listing Terms Conventional, FHA
Read Less

© 2024 Listings courtesy of MIBOR as distributed by MLS GRID. All Rights Reserved.
GET MORE INFORMATION





