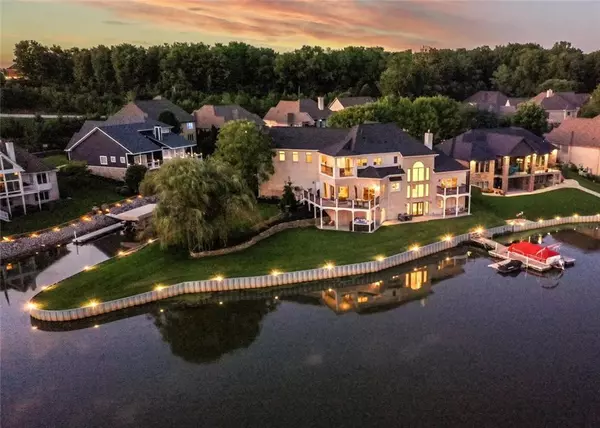For more information regarding the value of a property, please contact us for a free consultation.
14005 Deer Stone LN Fishers, IN 46040
Want to know what your home might be worth? Contact us for a FREE valuation!

Our team is ready to help you sell your home for the highest possible price ASAP
Key Details
Sold Price $1,655,000
Property Type Single Family Home
Sub Type Single Family Residence
Listing Status Sold
Purchase Type For Sale
Square Footage 6,802 sqft
Price per Sqft $243
Subdivision Ashford Pointe
MLS Listing ID 21875137
Sold Date 10/06/22
Bedrooms 6
Full Baths 5
Half Baths 2
HOA Fees $116/ann
HOA Y/N Yes
Year Built 2002
Tax Year 2021
Lot Size 0.490 Acres
Acres 0.49
Property Description
tunning Home/Amazing Views ON Geist ~ Peaceful IDLE zone ~ on RARE Peninsula. PRISTINE home Boasts MAIN Flr Master/His-Her Closets/NEWLY remodeled Bathrm. Rich Main Flr Den/Office. Hearth Rm off Gorgeous Kitchen. Soaring Ceilings & Tray Ceilings with lighting. Quiet Cul-De-Sac. 4 Bedrms UP each has bathrm. Upstairs HUGE 6TH Bedrm could be Bonus Rm, Playrm. Multiple Decks to enjoy Sunsets & Views & Blue Herons, Bald Eagles, Swans & Pelicans in Nature Preserve. Gas Line for Grill! BASEMENT: 5th Bedrm, full & 1/2 bathrm, Work-Out Rm. Theatre Area, Bar, Great Rm ~. WALK OUT to 450 Ft Waterfront/LIT Seawall & PRIVATE Dock. Lg Yard ~ rm for a pool. Private Drive lined with hedge row of trees. Walk to upcoming Geist Waterfront Park. Don't Miss!
Location
State IN
County Hamilton
Rooms
Basement Ceiling - 9+ feet, Finished, Walk Out, Sump Pump
Main Level Bedrooms 1
Kitchen Kitchen Updated
Interior
Interior Features Attic Access, Raised Ceiling(s), Tray Ceiling(s), Hardwood Floors, Screens Complete, Wood Work Painted, Breakfast Bar, Paddle Fan, Bath Sinks Double Main, Eat-in Kitchen, Entrance Foyer, Hi-Speed Internet Availbl, Network Ready, Pantry, Surround Sound Wiring
Heating Dual, Forced Air, Electric, Gas
Cooling Central Electric
Fireplaces Number 4
Fireplaces Type Primary Bedroom, Family Room, Great Room, Hearth Room
Equipment Multiple Phone Lines, Smoke Alarm, Theater Equipment
Fireplace Y
Appliance Dishwasher, Dryer, Disposal, Microwave, Gas Oven, Refrigerator, Washer, Kitchen Exhaust, Gas Water Heater, Water Softener Owned
Exterior
Exterior Feature Sprinkler System, Dock
Garage Spaces 3.0
Utilities Available Cable Connected, Gas
Waterfront true
Parking Type Attached, Concrete, Garage Door Opener, Storage
Building
Story Two
Foundation Concrete Perimeter
Water Municipal/City
Architectural Style Contemporary, TraditonalAmerican
Structure Type Brick, Cedar
New Construction false
Schools
Elementary Schools Thorpe Creek Elementary
Middle Schools Hamilton Se Int And Jr High Sch
High Schools Hamilton Southeastern Hs
School District Hamilton Southeastern Schools
Others
HOA Fee Include Entrance Common, Insurance, Maintenance, Nature Area, Snow Removal, Trash
Ownership Mandatory Fee
Acceptable Financing Conventional
Listing Terms Conventional
Read Less

© 2024 Listings courtesy of MIBOR as distributed by MLS GRID. All Rights Reserved.
GET MORE INFORMATION





