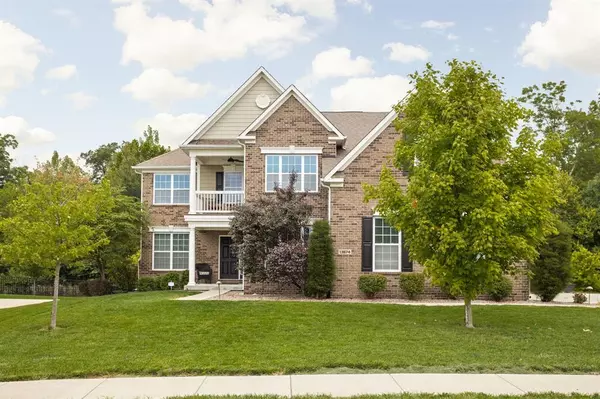For more information regarding the value of a property, please contact us for a free consultation.
13874 Ambria DR Mccordsville, IN 46055
Want to know what your home might be worth? Contact us for a FREE valuation!

Our team is ready to help you sell your home for the highest possible price ASAP
Key Details
Sold Price $620,000
Property Type Single Family Home
Sub Type Single Family Residence
Listing Status Sold
Purchase Type For Sale
Square Footage 5,445 sqft
Price per Sqft $113
Subdivision Ambria
MLS Listing ID 21884152
Sold Date 10/14/22
Bedrooms 6
Full Baths 3
Half Baths 1
HOA Fees $56/qua
HOA Y/N Yes
Year Built 2013
Tax Year 2022
Lot Size 0.320 Acres
Acres 0.32
Property Description
This gorgeous brick home is sure to impress with its two story entry, double staircase and updated chef's kitchen. Inviting Family Room features elevated ceiling, gas fireplace and beautiful parklike view. Six bedrooms give you plenty of space to spread out, while the primary bedroom features a private balcony, sitting room and spacious bathroom and a walk-in closet boasting custom builtins and island. The finished basement is perfect for entertaining, with its wet bar and custom stone fireplace and private getaway for guests with a private suite. Best of all, this home overlooks a walking trail and mature tree-line - giving you the perfect view every day. Too many updates to list, check supplements for more info. HSE Schools!!
Location
State IN
County Hamilton
Rooms
Basement Ceiling - 9+ feet, Finished, Egress Window(s), Sump Pump
Kitchen Kitchen Updated
Interior
Interior Features Raised Ceiling(s), Walk-in Closet(s), Screens Complete, Wet Bar, Windows Vinyl, Wood Work Painted, Entrance Foyer, Center Island, Pantry, Programmable Thermostat
Heating Forced Air, Gas
Cooling Central Electric
Fireplaces Number 2
Fireplaces Type Basement, Family Room, Gas Starter
Equipment Smoke Alarm
Fireplace Y
Appliance Electric Cooktop, Dishwasher, Disposal, Microwave, Double Oven, Electric Water Heater, Water Softener Owned
Exterior
Garage Spaces 3.0
Utilities Available Gas
Parking Type Attached, Concrete, Garage Door Opener, Side Load Garage
Building
Story Two
Foundation Concrete Perimeter, Full
Water Municipal/City
Architectural Style TraditonalAmerican
Structure Type Brick, Cement Siding
New Construction false
Schools
School District Hamilton Southeastern Schools
Others
HOA Fee Include Association Builder Controls, Insurance, Maintenance
Ownership Mandatory Fee,Planned Unit Dev
Acceptable Financing Conventional
Listing Terms Conventional
Read Less

© 2024 Listings courtesy of MIBOR as distributed by MLS GRID. All Rights Reserved.
GET MORE INFORMATION





