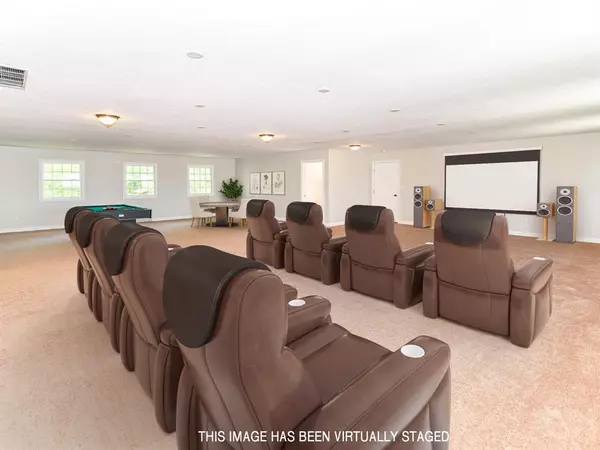For more information regarding the value of a property, please contact us for a free consultation.
10753 E 141st ST Fishers, IN 46038
Want to know what your home might be worth? Contact us for a FREE valuation!

Our team is ready to help you sell your home for the highest possible price ASAP
Key Details
Sold Price $625,000
Property Type Single Family Home
Sub Type Single Family Residence
Listing Status Sold
Purchase Type For Sale
Square Footage 5,080 sqft
Price per Sqft $123
Subdivision No Subdivision
MLS Listing ID 21882681
Sold Date 10/28/22
Bedrooms 4
Full Baths 2
Half Baths 2
Year Built 1950
Tax Year 2021
Lot Size 2.940 Acres
Acres 2.94
Property Description
1950s Farmhouse with an Elevator on 2.94 Acres in the Heart of Fishers! Enjoy the character of this Historic home, Barn & acreage with modern updates throughout. 5000+ sq feet of living space includes massive Flex/Media Room above the oversized 3+ car garage. A separate entrance, 2nd kitchen, 2nd laundry hook up offer the opportunity for rental or AirBnb. The spacious Primary Bedroom is on the main floor and features a lighted tray ceiling, walk in closet & en-suite bathroom with dual sinks. Take the Grand Staircase to the Upper level to find 3 bedrooms + 2 bonus rooms offering room to grow or Dual Offices. Watch the Sunrise over the chicken coop from the deck or the Sunset over the Huge Barn from the front porch. Don't miss this rare gem!
Location
State IN
County Hamilton
Rooms
Kitchen Center Island, Pantry
Interior
Interior Features Attic Access, Raised Ceiling(s), Walk-in Closet(s)
Heating Forced Air
Cooling Central Air
Equipment Elevator Private, Security Alarm Paid, Smoke Detector, Sump Pump, Water Purifier, Water-Softener Owned
Fireplace Y
Appliance Electric Oven
Exterior
Exterior Feature Barn Storage, Driveway Gravel, Storage
Garage Attached
Garage Spaces 3.0
Building
Lot Description Not In Subdivision, Tree Mature
Story Two
Foundation Crawl Space
Sewer Sewer Connected
Water Well
Architectural Style Multi-Level, Farmhouse
Structure Type Cement Siding
New Construction false
Others
Ownership NoAssoc
Read Less

© 2024 Listings courtesy of MIBOR as distributed by MLS GRID. All Rights Reserved.
GET MORE INFORMATION





