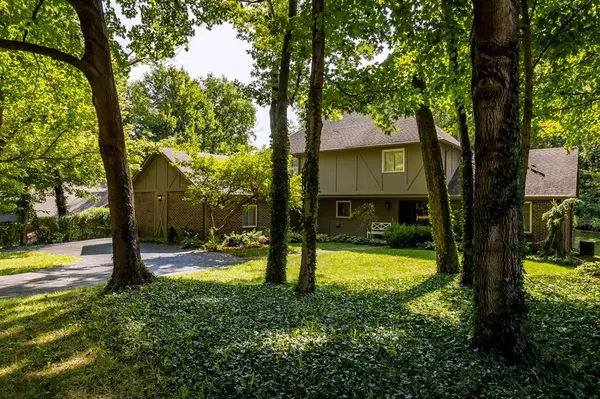For more information regarding the value of a property, please contact us for a free consultation.
1605 Cool Creek DR Carmel, IN 46033
Want to know what your home might be worth? Contact us for a FREE valuation!

Our team is ready to help you sell your home for the highest possible price ASAP
Key Details
Sold Price $360,000
Property Type Single Family Home
Sub Type Single Family Residence
Listing Status Sold
Purchase Type For Sale
Square Footage 4,294 sqft
Price per Sqft $83
Subdivision Cool Creek Estates
MLS Listing ID 21881207
Sold Date 10/28/22
Bedrooms 5
Full Baths 2
Half Baths 2
Year Built 1972
Tax Year 2021
Lot Size 0.370 Acres
Acres 0.37
Property Description
Cool Creek Estates - mature trees, beautiful architecture & the most ideal Carmel location! Enjoy the tree lined backyard, sporadic deer sighting & quiet setting with nearby amenities a bike ride away. Lot location bonus: direct access from the backyard path to basketball courts & playgrounds at Mohawk Trails Elementary School. Welcome to the spacious 5 bedroom, 2 full bath & 2 half bath home! Traditional layout with today's needs - private home office, sun room & a finished basement! Primary suite + 3 guest bedrooms upstairs. Walk out basement with a wet bar, updated 1/2 bath, newer carpet, and unfinished space for storage. Side load 2-car attached garage with a bump out. Sunroom & backyard deck offer ample outdoor living space!
Location
State IN
County Hamilton
Rooms
Basement Finished
Interior
Interior Features Walk-in Closet(s), Hardwood Floors, Window Bay Bow
Heating Forced Air
Cooling Central Air
Fireplaces Number 2
Fireplaces Type Basement, Living Room, Woodburning Fireplce
Equipment Smoke Detector, Sump Pump
Fireplace Y
Appliance Dishwasher, Dryer, Disposal, Electric Oven, Refrigerator, Washer, Double Oven, MicroHood
Exterior
Exterior Feature Driveway Asphalt, Fence Full Rear, In Ground Pool, Storage
Garage Attached
Garage Spaces 2.0
Building
Lot Description Sidewalks, Street Lights, Tree Mature
Story Two
Foundation Block
Sewer Sewer Connected
Water Public
Architectural Style TraditonalAmerican
Structure Type Stucco, Wood
New Construction false
Others
Ownership VoluntaryFee
Read Less

© 2024 Listings courtesy of MIBOR as distributed by MLS GRID. All Rights Reserved.
GET MORE INFORMATION





