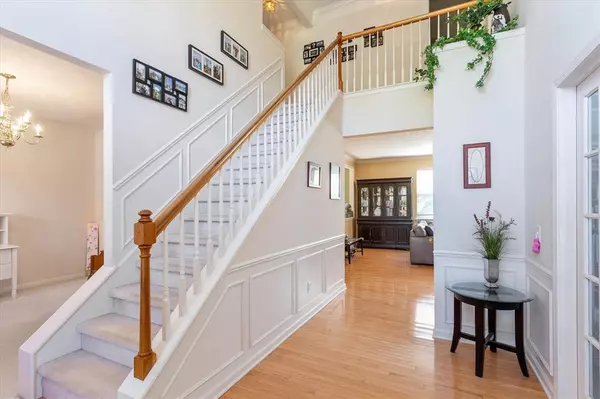For more information regarding the value of a property, please contact us for a free consultation.
5619 Blackfoot Trail Carmel, IN 46033
Want to know what your home might be worth? Contact us for a FREE valuation!

Our team is ready to help you sell your home for the highest possible price ASAP
Key Details
Sold Price $527,500
Property Type Single Family Home
Sub Type Single Family Residence
Listing Status Sold
Purchase Type For Sale
Square Footage 3,799 sqft
Price per Sqft $138
Subdivision Delaware Commons
MLS Listing ID 21882190
Sold Date 10/28/22
Bedrooms 4
Full Baths 3
Half Baths 1
HOA Fees $73/qua
Year Built 2000
Tax Year 2021
Lot Size 0.280 Acres
Acres 0.28
Property Description
Rarely available in Carmel under 600k, a beautiful home w/ walk out finished bsmt on pond, spectacular private setting.
This 4 bdrm home has it all! Soaring 2 story entry, Main flr Office/Den w/ French doors. Oversized family rm w/ a wall of windows, hardwood flrs + fireplace. Beautiful kitchen w/ breakfast bar, granite countertops, Gas Range w/range hood vented to exterior + breakfast seating area. Nice sized Dining rm.Huge Master suite w/ large walk in closet. Secondary bdrms are spacious w/ great closet space. Finished walkout bsmt w/Wet bar, Theatre Room,Large Rec Room w/ ping pong table & play area + Exercise rm.Multiple exterior seating areas, upstairs deck or lower level back patio. Wonderful location, walk to restaurants & school!
Location
State IN
County Hamilton
Rooms
Basement Ceiling - 9+ feet, Finished, Walk Out
Kitchen Breakfast Bar, Kitchen Eat In, Kitchen Updated, Pantry
Interior
Interior Features Attic Access, Raised Ceiling(s), Vaulted Ceiling(s), Walk-in Closet(s), Hardwood Floors, Wet Bar
Heating Forced Air, Humidifier
Cooling Central Air
Fireplaces Number 1
Fireplaces Type Family Room, Gas Starter
Equipment Gas Grill, Radon System, Smoke Detector, Sump Pump, Sump Pump w/Backup, Theater Equipment, WetBar, Water-Softener Owned
Fireplace Y
Appliance Dishwasher, Dryer, Disposal, Microwave, Gas Oven, Range Hood, Washer, Kitchen Exhaust
Exterior
Exterior Feature Driveway Concrete, Pool Community, Irrigation System
Garage Attached
Garage Spaces 3.0
Building
Lot Description Pond, Sidewalks, Street Lights, Tree Mature
Story Two
Foundation Concrete Perimeter
Sewer Sewer Connected
Water Public
Architectural Style TraditonalAmerican
Structure Type Brick, Cement Siding
New Construction false
Others
HOA Fee Include Association Home Owners, Maintenance, Nature Area, Pool, Trash
Ownership MandatoryFee
Read Less

© 2024 Listings courtesy of MIBOR as distributed by MLS GRID. All Rights Reserved.
GET MORE INFORMATION





