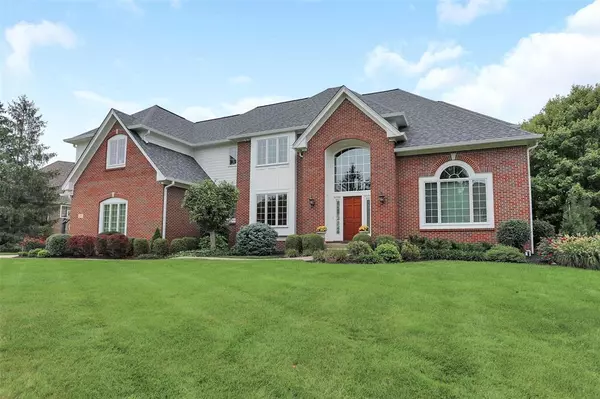For more information regarding the value of a property, please contact us for a free consultation.
921 Sable RUN Carmel, IN 46032
Want to know what your home might be worth? Contact us for a FREE valuation!

Our team is ready to help you sell your home for the highest possible price ASAP
Key Details
Sold Price $850,000
Property Type Single Family Home
Sub Type Single Family Residence
Listing Status Sold
Purchase Type For Sale
Square Footage 6,084 sqft
Price per Sqft $139
Subdivision Cheswick Place
MLS Listing ID 21882489
Sold Date 01/09/23
Bedrooms 5
Full Baths 4
Half Baths 1
HOA Fees $39
HOA Y/N Yes
Year Built 1995
Tax Year 2021
Lot Size 0.530 Acres
Acres 0.53
Property Description
Possibly one of the most “perfect custom home designs” you are going to find in one of Carmel’s most desirable west side neighborhoods – Cheswick Place. An amazing setting. Decks & Sunroom w/ serene pond view. A yard that wraps around forever. The floor plan is built for the way your family likely lives and entertains. Flowing and bright common spaces w/ walkout basement. Large bedrooms; 1 private bath, 2 sharing J&J bath, oversized Master Suite and one multifunctional basement bedroom. Location is perfect for children to walk to Smoky Row Elementary (one of Carmel’s most desirable schools). This impeccably maintained, 1-owner (no pets) home is looking for the next family to call it home. Call quickly. See it soon. Plan to stay a long time.
Location
State IN
County Hamilton
Rooms
Basement Ceiling - 9+ feet, Full, Walk Out, Daylight/Lookout Windows, Sump Pump
Interior
Interior Features Attic Access, Cathedral Ceiling(s), Raised Ceiling(s), Tray Ceiling(s), Walk-in Closet(s), Hardwood Floors, Breakfast Bar, Eat-in Kitchen, Entrance Foyer, Center Island, Pantry
Heating Dual, Forced Air, Gas
Cooling Central Electric
Fireplaces Number 2
Fireplaces Type Basement, Family Room
Equipment Security Alarm Paid, Smoke Alarm
Fireplace Y
Appliance Gas Cooktop, Dishwasher, Dryer, Disposal, Microwave, Refrigerator, Washer, Double Oven, Oven, Kitchen Exhaust, Gas Water Heater, Water Softener Owned
Exterior
Exterior Feature Sprinkler System
Garage Spaces 3.0
Utilities Available Cable Connected, Gas
Waterfront true
Parking Type Attached, Concrete, Garage Door Opener, Side Load Garage
Building
Story Two
Foundation Poured Concrete, Full
Water Municipal/City
Architectural Style TraditonalAmerican
Structure Type Wood Brick
New Construction false
Schools
Elementary Schools Smoky Row Elementary School
Middle Schools Carmel Middle School
School District Carmel Clay Schools
Others
HOA Fee Include Association Home Owners, Entrance Common, ParkPlayground, Management, Tennis Court(s)
Ownership Mandatory Fee
Acceptable Financing Conventional
Listing Terms Conventional
Read Less

© 2024 Listings courtesy of MIBOR as distributed by MLS GRID. All Rights Reserved.
GET MORE INFORMATION





