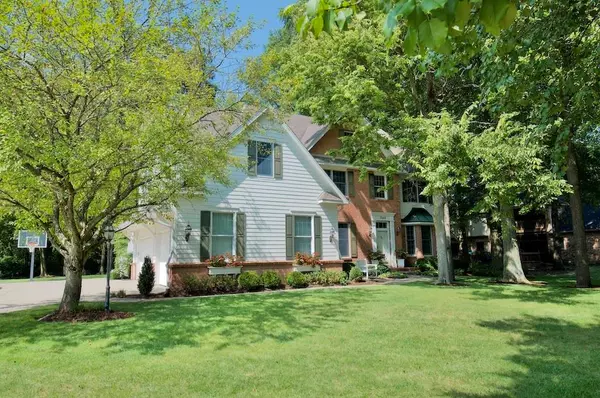For more information regarding the value of a property, please contact us for a free consultation.
7049 Oakbay DR Noblesville, IN 46062
Want to know what your home might be worth? Contact us for a FREE valuation!

Our team is ready to help you sell your home for the highest possible price ASAP
Key Details
Sold Price $600,000
Property Type Single Family Home
Sub Type Single Family Residence
Listing Status Sold
Purchase Type For Sale
Square Footage 4,927 sqft
Price per Sqft $121
Subdivision Oakbay
MLS Listing ID 21880843
Sold Date 11/07/22
Bedrooms 4
Full Baths 4
Half Baths 1
HOA Fees $11/ann
Year Built 1999
Tax Year 2021
Lot Size 0.460 Acres
Acres 0.46
Property Description
Beautifully decorated, well maintained home in desirable Oakbay. Located on a private wooded lot with a 3 season room & large deck perfect for outside entertaining. Hardwoods throughout the main level, stairway/hallway & owner's suite. Eat in kitchen is complete with breakfast bar, oversize SS sink and a gorgeous view of the backyard. The formal dining room, home office, full finished basement & full bath make this home the complete package. Oakbay is golf cart friendly with the opportunity to join Harbor Trees Club which is within walking distance. Don't miss the unexpected features including entry chandelier that was originally in the main clubhouse of the Bridgewater Club and a bonus room off of one of the bedrooms upstairs.
Location
State IN
County Hamilton
Rooms
Basement Ceiling - 9+ feet, Finished, Full, Finished Walls
Kitchen Breakfast Bar, Center Island, Kitchen Eat In, Kitchen Updated
Interior
Interior Features Tray Ceiling(s), Hardwood Floors, Screens Complete, Wet Bar, Windows Vinyl, Wood Work Painted
Cooling Ceiling Fan(s), High Efficiency (SEER 16 +)
Fireplaces Number 1
Fireplaces Type Family Room, Gas Log
Equipment WetBar, Water-Softener Owned
Fireplace Y
Appliance Gas Cooktop, Dishwasher, Disposal, Microwave, Refrigerator, Oven
Exterior
Exterior Feature Irrigation System
Garage Attached
Garage Spaces 3.0
Building
Lot Description Tree Mature, Wooded
Story Two
Foundation Concrete Perimeter, Full
Sewer Sewer Connected
Water Public
Architectural Style TraditonalAmerican
Structure Type Wood Brick
New Construction false
Others
HOA Fee Include Association Home Owners, Management
Ownership MandatoryFee
Read Less

© 2024 Listings courtesy of MIBOR as distributed by MLS GRID. All Rights Reserved.
GET MORE INFORMATION





