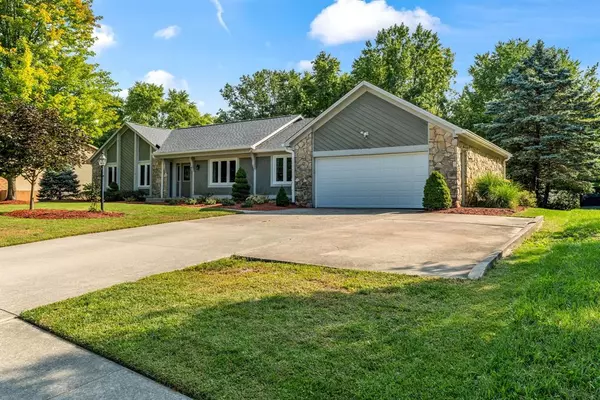For more information regarding the value of a property, please contact us for a free consultation.
13833 Oak Ridge RD Carmel, IN 46032
Want to know what your home might be worth? Contact us for a FREE valuation!

Our team is ready to help you sell your home for the highest possible price ASAP
Key Details
Sold Price $330,000
Property Type Single Family Home
Sub Type Single Family Residence
Listing Status Sold
Purchase Type For Sale
Square Footage 1,772 sqft
Price per Sqft $186
Subdivision Village Of Mt Carmel
MLS Listing ID 21884340
Sold Date 11/10/22
Bedrooms 3
Full Baths 2
HOA Fees $25/ann
Year Built 1980
Tax Year 2021
Lot Size 0.340 Acres
Acres 0.34
Property Description
Beautiful 3 bedroom 2 bath stone ranch home in the Village of Mt Carmel! This well maintained home features updated kitchen with Maple cabinets, SS appliances, and ceramic tile floor. The family room has beautiful hardwood flooring, built in cabinets, and a wood burning fireplace. Both bathrooms have been updated with the master featuring custom tile shower with dual shower heads. The spacious screened in porch is perfect for relaxing or entertaining guests. Home has a new roof, new gutters, new garage door, new porch screens and newer carpeting. The following items have been updated in the last 10 years: vinyl windows, flooring, kitchen cabinets, HVAC, and water heater. This amazing home is ready to move in and enjoy!
Location
State IN
County Hamilton
Rooms
Kitchen Kitchen Updated, Pantry
Interior
Interior Features Built In Book Shelves, Hardwood Floors, Screens Complete, Windows Thermal, Windows Vinyl, Wood Work Painted
Cooling Heat Pump
Fireplaces Number 1
Fireplaces Type Family Room, Woodburning Fireplce
Equipment Smoke Detector, Programmable Thermostat, Water-Softener Owned
Fireplace Y
Appliance Dishwasher, Disposal, Electric Oven, Refrigerator, Double Oven, MicroHood
Exterior
Exterior Feature Storage
Garage Attached
Garage Spaces 2.0
Building
Lot Description Sidewalks, Suburban, Tree Mature
Story One
Foundation Crawl Space
Sewer Sewer Connected
Water Public
Architectural Style Ranch
Structure Type Cedar, Stone
New Construction false
Others
HOA Fee Include Association Home Owners, Insurance, Maintenance, ParkPlayground, Pool, Tennis Court(s)
Ownership MandatoryFee
Read Less

© 2024 Listings courtesy of MIBOR as distributed by MLS GRID. All Rights Reserved.
GET MORE INFORMATION





