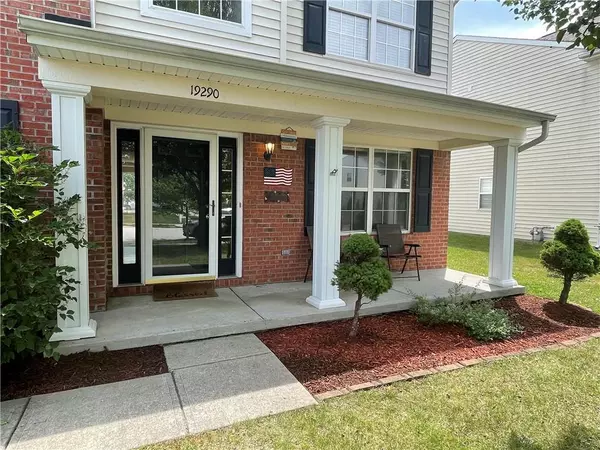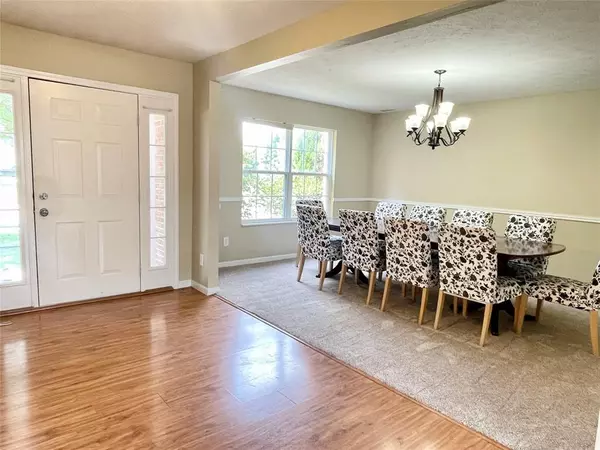For more information regarding the value of a property, please contact us for a free consultation.
19290 Searay DR Noblesville, IN 46060
Want to know what your home might be worth? Contact us for a FREE valuation!

Our team is ready to help you sell your home for the highest possible price ASAP
Key Details
Sold Price $350,000
Property Type Single Family Home
Sub Type Single Family Residence
Listing Status Sold
Purchase Type For Sale
Square Footage 3,778 sqft
Price per Sqft $92
Subdivision Roudebush Farms
MLS Listing ID 21873168
Sold Date 11/16/22
Bedrooms 4
Full Baths 2
Half Baths 1
HOA Fees $41/qua
Year Built 2004
Tax Year 2021
Lot Size 10,454 Sqft
Acres 0.24
Property Description
Large 3,778 sq ft home with 4 bedrooms, 2.5 baths, main level office, and upper level bonus room. Brand new carpet throughout! Primary Bedroom has a 2 sided walk-in closet and primary bath with separate shower stall & soaking tub. Other 3 bedrooms have walk-in closets as well. Kitchen has a pantry, center island, and appliances stay. Washer & Dryer included in the laundry room. Relax on your screened back porch that overlooks the fully fenced back yard. And the finished 3-car garage is a huge plus. Roof and water heater are both about 2-3 years old. Home has been a rental so no exemptions in place right now, but that means a very large tax credit from the seller to the buyer is possible at closing!
Location
State IN
County Hamilton
Rooms
Kitchen Center Island, Pantry WalkIn
Interior
Interior Features Walk-in Closet(s), Windows Vinyl, Wood Work Painted
Heating Forced Air
Cooling Central Air
Equipment Security Alarm Paid, Smoke Detector, Water-Softener Owned
Fireplace Y
Appliance Dishwasher, Dryer, Disposal, Microwave, Electric Oven, Refrigerator, Washer, MicroHood, Kitchen Exhaust
Exterior
Exterior Feature Driveway Concrete, Fence Full Rear, Playground, Pool Community
Garage Attached
Garage Spaces 3.0
Building
Lot Description Sidewalks, Rural In Subdivision
Story Two
Foundation Slab
Sewer Sewer Connected
Water Public
Architectural Style TraditonalAmerican
Structure Type Brick, Vinyl Siding
New Construction false
Others
HOA Fee Include Maintenance, Pool
Ownership PlannedUnitDev
Read Less

© 2024 Listings courtesy of MIBOR as distributed by MLS GRID. All Rights Reserved.
GET MORE INFORMATION





